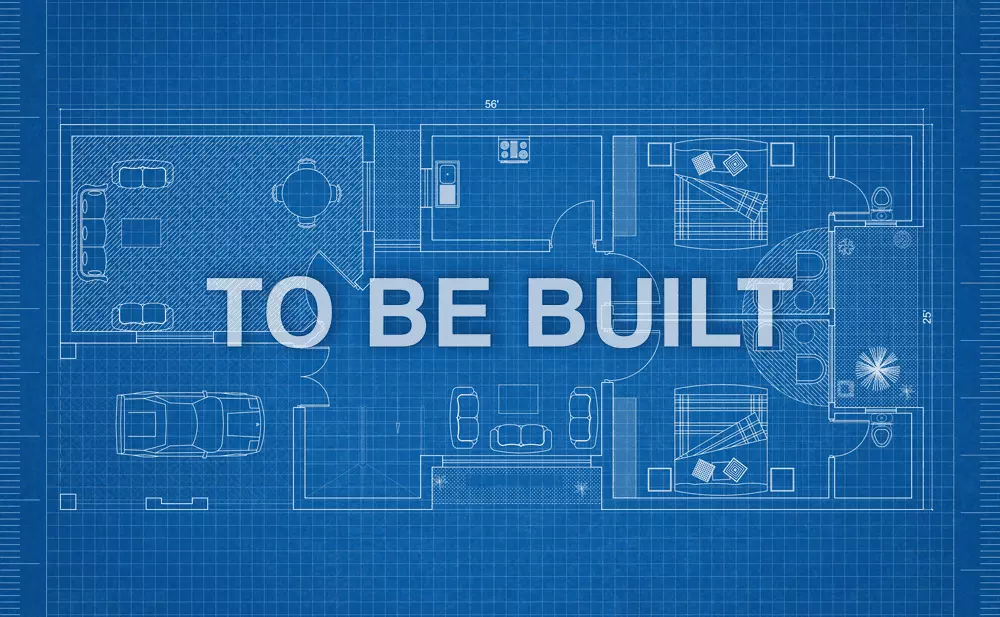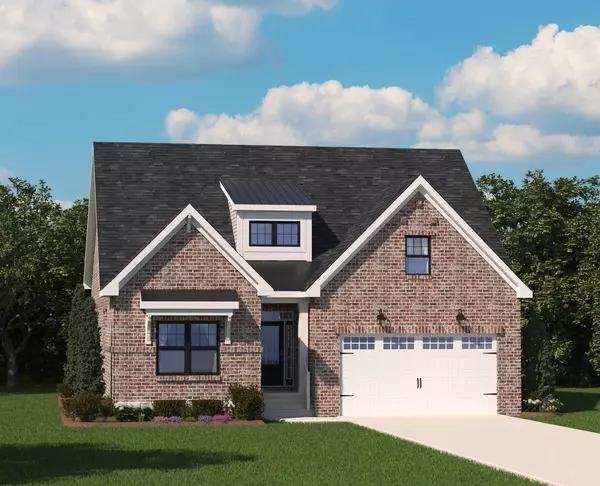
3 Beds
3 Baths
2,082 SqFt
3 Beds
3 Baths
2,082 SqFt
Key Details
Property Type Single Family Home
Sub Type Single Family Residence
Listing Status Pending
Purchase Type For Sale
Square Footage 2,082 sqft
Price per Sqft $293
Subdivision Oak Hall
MLS Listing ID 2577490
Bedrooms 3
Full Baths 3
HOA Fees $190/qua
HOA Y/N Yes
Year Built 2023
Annual Tax Amount $4,380
Lot Size 10,018 Sqft
Acres 0.23
Property Description
Location
State TN
County Wilson County
Rooms
Main Level Bedrooms 3
Interior
Interior Features Air Filter, Dehumidifier, Smart Camera(s)/Recording, Smart Thermostat, Storage, Walk-In Closet(s), Primary Bedroom Main Floor
Heating Natural Gas
Cooling Central Air
Flooring Finished Wood, Tile, Vinyl
Fireplace N
Exterior
Exterior Feature Garage Door Opener, Smart Camera(s)/Recording, Smart Lock(s), Irrigation System
Garage Spaces 2.0
Utilities Available Natural Gas Available, Water Available
View Y/N false
Private Pool false
Building
Lot Description Wooded
Story 1
Sewer Public Sewer
Water Private
Structure Type Brick,Fiber Cement
New Construction true
Schools
Elementary Schools Elzie D Patton Elementary School
Middle Schools West Wilson Middle School
High Schools Mt. Juliet High School
Others
Senior Community false

Learn More About LPT Realty





