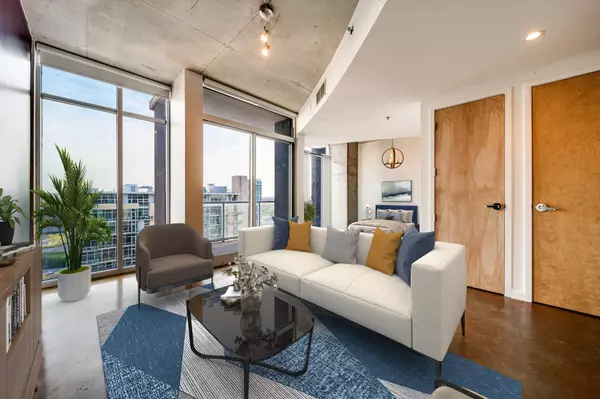
1 Bed
1 Bath
660 SqFt
1 Bed
1 Bath
660 SqFt
Key Details
Property Type Single Family Home
Sub Type High Rise
Listing Status Pending
Purchase Type For Sale
Square Footage 660 sqft
Price per Sqft $613
Subdivision Icon In The Gulch
MLS Listing ID 2637762
Bedrooms 1
Full Baths 1
HOA Fees $315/mo
HOA Y/N Yes
Year Built 2008
Annual Tax Amount $3,151
Lot Size 435 Sqft
Acres 0.01
Property Description
Location
State TN
County Davidson County
Rooms
Main Level Bedrooms 1
Interior
Interior Features Primary Bedroom Main Floor
Heating Central, Electric
Cooling Central Air, Electric
Flooring Concrete
Fireplace N
Appliance Dishwasher, Microwave, Refrigerator
Exterior
Exterior Feature Balcony
Garage Spaces 1.0
Utilities Available Electricity Available, Water Available
View Y/N true
View City
Private Pool false
Building
Story 1
Sewer Public Sewer
Water Public
Structure Type Brick
New Construction false
Schools
Elementary Schools Jones Paideia Magnet
Middle Schools John Early Paideia Magnet
High Schools Pearl Cohn Magnet High School
Others
HOA Fee Include Maintenance Grounds,Recreation Facilities,Trash,Water
Senior Community false

Learn More About LPT Realty







