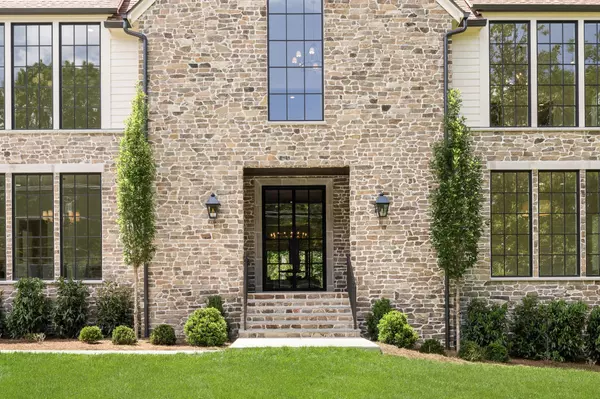5 Beds
7 Baths
7,186 SqFt
5 Beds
7 Baths
7,186 SqFt
Key Details
Property Type Single Family Home
Sub Type Single Family Residence
Listing Status Active
Purchase Type For Sale
Square Footage 7,186 sqft
Price per Sqft $584
Subdivision Green Hills
MLS Listing ID 2654933
Bedrooms 5
Full Baths 5
Half Baths 2
HOA Y/N No
Year Built 2024
Lot Size 0.750 Acres
Acres 0.75
Lot Dimensions 117 X 280
Property Description
Location
State TN
County Davidson County
Rooms
Main Level Bedrooms 2
Interior
Interior Features Extra Closets, Wet Bar, Primary Bedroom Main Floor
Heating Central
Cooling Central Air
Flooring Finished Wood, Tile
Fireplaces Number 2
Fireplace Y
Appliance Dishwasher, Disposal, Freezer, Ice Maker, Refrigerator
Exterior
Exterior Feature Garage Door Opener, Smart Irrigation
Garage Spaces 3.0
Utilities Available Water Available
View Y/N false
Roof Type Asphalt
Private Pool false
Building
Story 2
Sewer Public Sewer
Water Public
Structure Type Hardboard Siding,Stone
New Construction true
Schools
Elementary Schools Eakin Elementary
Middle Schools West End Middle School
High Schools Hillsboro Comp High School
Others
Senior Community false







