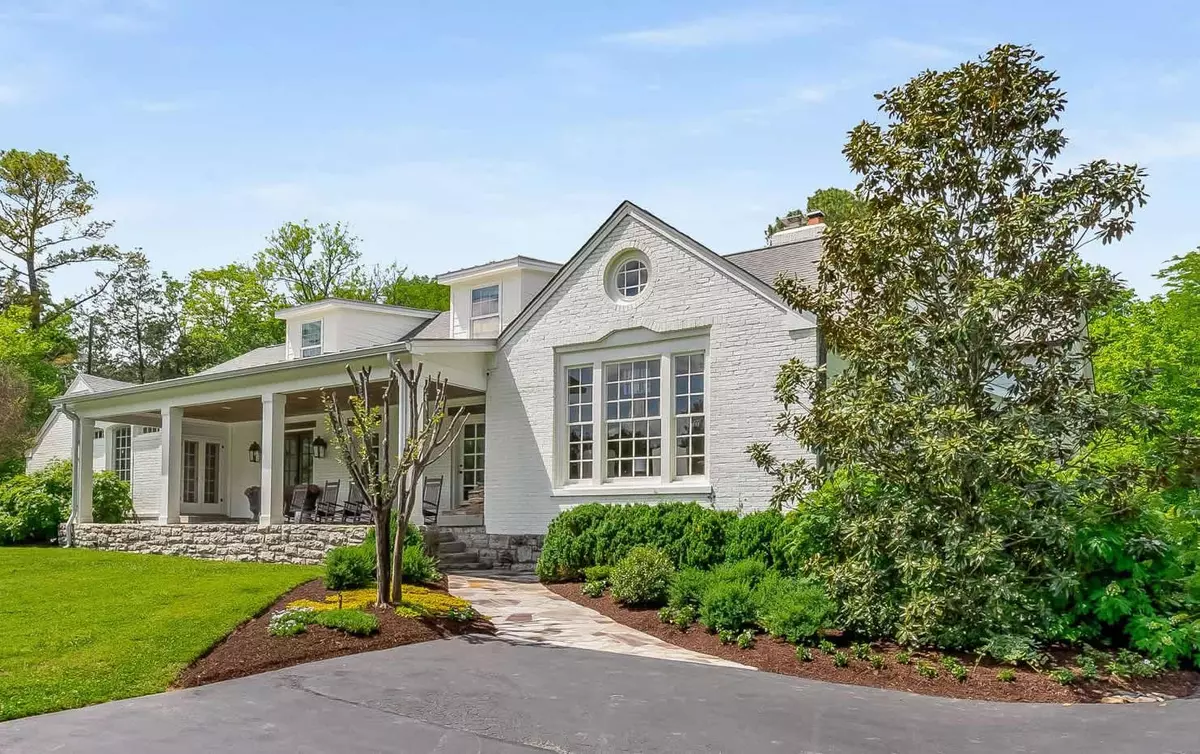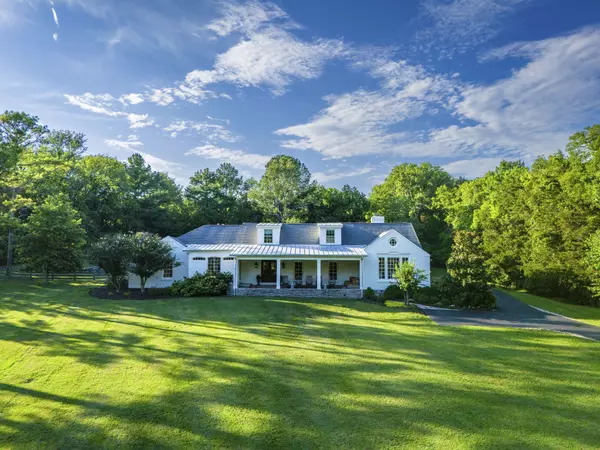5 Beds
5 Baths
6,605 SqFt
5 Beds
5 Baths
6,605 SqFt
Key Details
Property Type Single Family Home
Sub Type Single Family Residence
Listing Status Active
Purchase Type For Sale
Square Footage 6,605 sqft
Price per Sqft $710
Subdivision Forest Hills
MLS Listing ID 2677525
Bedrooms 5
Full Baths 4
Half Baths 1
HOA Y/N No
Year Built 1930
Annual Tax Amount $12,772
Lot Size 2.940 Acres
Acres 2.94
Lot Dimensions 214 X 564
Property Description
Location
State TN
County Davidson County
Rooms
Main Level Bedrooms 2
Interior
Interior Features Ceiling Fan(s), Entry Foyer, Extra Closets, High Ceilings, Redecorated, Storage, Walk-In Closet(s), Wet Bar, Kitchen Island
Heating Furnace
Cooling Central Air
Flooring Carpet, Finished Wood, Tile
Fireplaces Number 3
Fireplace Y
Appliance Dishwasher, Disposal, Freezer, Refrigerator
Exterior
Exterior Feature Garage Door Opener, Gas Grill, Irrigation System
Garage Spaces 3.0
Pool In Ground
Utilities Available Water Available
View Y/N false
Roof Type Shingle
Private Pool true
Building
Story 2
Sewer Septic Tank
Water Public
Structure Type Hardboard Siding,Brick
New Construction false
Schools
Elementary Schools Percy Priest Elementary
Middle Schools John Trotwood Moore Middle
High Schools Hillsboro Comp High School
Others
Senior Community false







