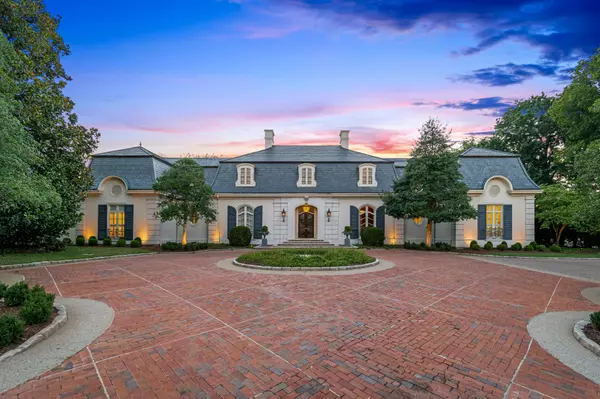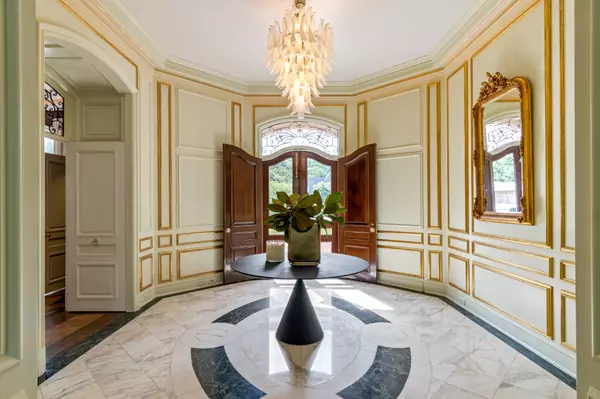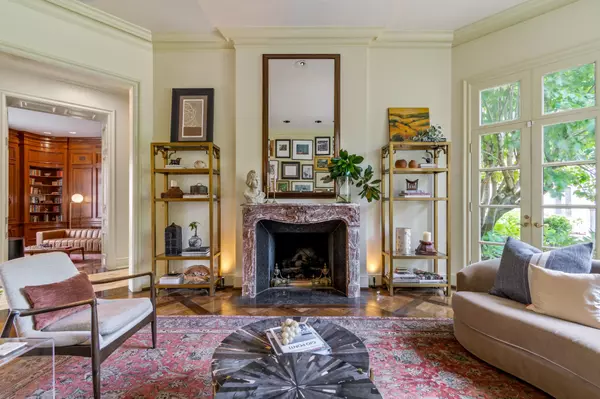5 Beds
8 Baths
9,253 SqFt
5 Beds
8 Baths
9,253 SqFt
Key Details
Property Type Single Family Home
Sub Type Single Family Residence
Listing Status Active
Purchase Type For Sale
Square Footage 9,253 sqft
Price per Sqft $486
Subdivision Northumberland
MLS Listing ID 2678870
Bedrooms 5
Full Baths 6
Half Baths 2
HOA Fees $850/mo
HOA Y/N Yes
Year Built 1986
Annual Tax Amount $21,087
Lot Size 1.000 Acres
Acres 1.0
Property Description
Location
State TN
County Davidson County
Rooms
Main Level Bedrooms 1
Interior
Interior Features Entry Foyer, Extra Closets, High Ceilings, Intercom, Pantry, Redecorated, Storage, Walk-In Closet(s), Wet Bar
Heating Central
Cooling Central Air
Flooring Carpet, Finished Wood, Marble, Parquet
Fireplaces Number 5
Fireplace Y
Appliance Dishwasher, Ice Maker, Microwave, Refrigerator
Exterior
Exterior Feature Balcony, Garage Door Opener, Irrigation System
Garage Spaces 3.0
Utilities Available Water Available
View Y/N false
Roof Type Slate
Private Pool false
Building
Lot Description Level, Private
Story 3
Sewer Public Sewer
Water Public
Structure Type Stucco
New Construction false
Schools
Elementary Schools Julia Green Elementary
Middle Schools John Trotwood Moore Middle
High Schools Hillsboro Comp High School
Others
HOA Fee Include Recreation Facilities
Senior Community false







