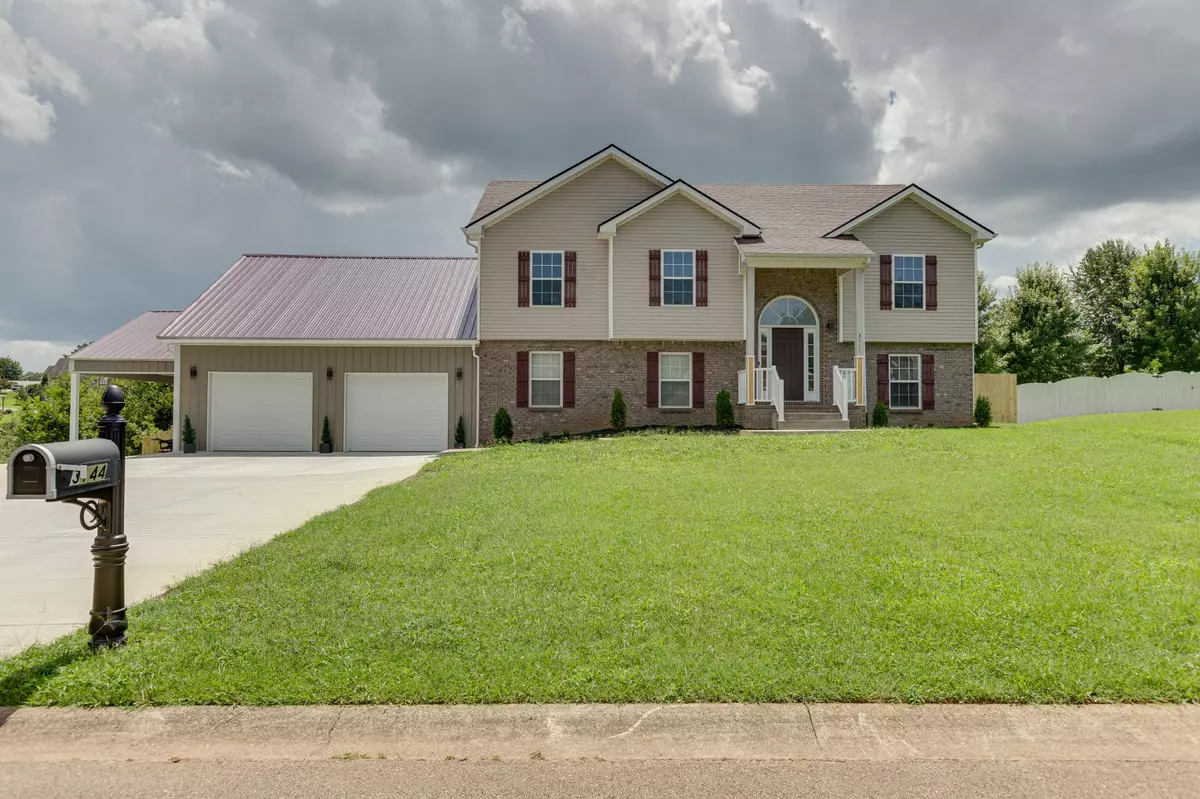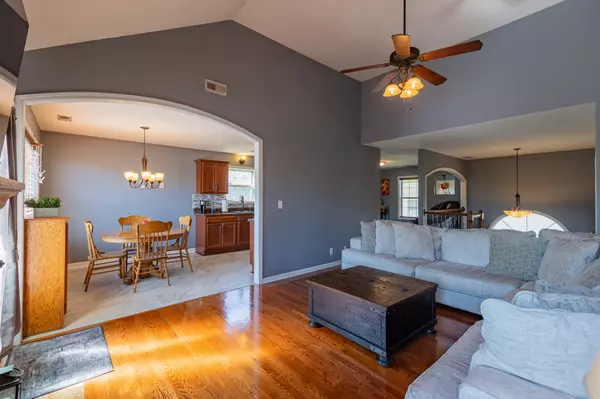4 Beds
3 Baths
2,505 SqFt
4 Beds
3 Baths
2,505 SqFt
Key Details
Property Type Single Family Home
Sub Type Single Family Residence
Listing Status Active
Purchase Type For Sale
Square Footage 2,505 sqft
Price per Sqft $179
Subdivision Nicks Ridge
MLS Listing ID 2687439
Bedrooms 4
Full Baths 3
HOA Y/N No
Year Built 2010
Annual Tax Amount $1,733
Lot Size 0.530 Acres
Acres 0.53
Lot Dimensions 78
Property Description
Location
State TN
County Montgomery County
Rooms
Main Level Bedrooms 3
Interior
Interior Features Air Filter, Ceiling Fan(s), Primary Bedroom Main Floor, High Speed Internet
Heating Central
Cooling Central Air
Flooring Carpet, Finished Wood, Tile
Fireplace N
Appliance Dishwasher, Disposal, Ice Maker, Refrigerator
Exterior
Exterior Feature Garage Door Opener, Gas Grill
Garage Spaces 2.0
Pool Above Ground
Utilities Available Water Available, Cable Connected
View Y/N false
Roof Type Shingle
Private Pool true
Building
Lot Description Cul-De-Sac
Story 2
Sewer Public Sewer
Water Public
Structure Type Brick,Vinyl Siding
New Construction false
Schools
Elementary Schools Sango Elementary
Middle Schools Rossview Middle
High Schools Rossview High
Others
Senior Community false







