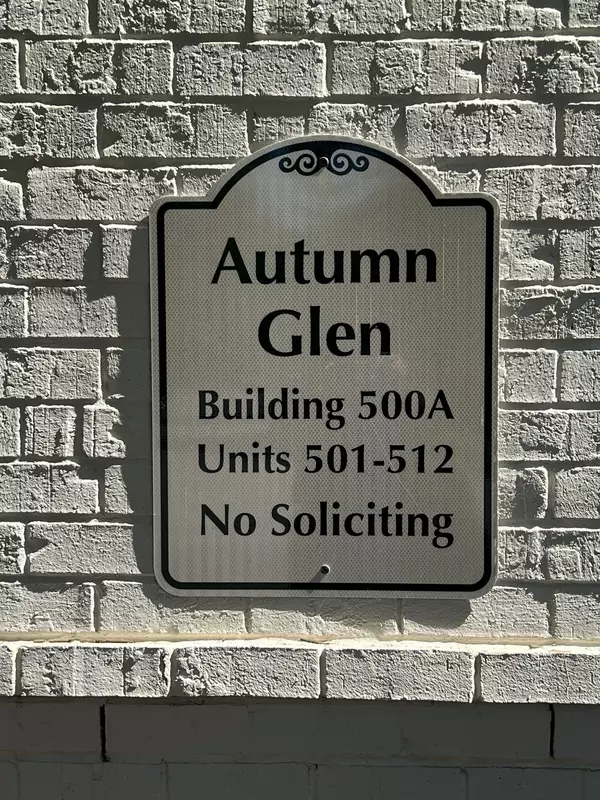
2 Beds
2 Baths
1,196 SqFt
2 Beds
2 Baths
1,196 SqFt
Key Details
Property Type Condo
Sub Type Other Condo
Listing Status Active Under Contract
Purchase Type For Sale
Square Footage 1,196 sqft
Price per Sqft $221
Subdivision Autumn Glen
MLS Listing ID 2698052
Bedrooms 2
Full Baths 2
HOA Fees $205/mo
HOA Y/N Yes
Year Built 2003
Annual Tax Amount $1,720
Lot Size 1,306 Sqft
Acres 0.03
Property Description
Location
State TN
County Davidson County
Rooms
Main Level Bedrooms 2
Interior
Interior Features Ceiling Fan(s), Elevator, Entry Foyer, Extra Closets, Pantry, Storage, Walk-In Closet(s), Primary Bedroom Main Floor, High Speed Internet, Kitchen Island
Heating Central, Electric
Cooling Central Air, Electric
Flooring Vinyl
Fireplace N
Appliance Dishwasher, Disposal, Dryer, Microwave, Refrigerator, Washer
Exterior
Exterior Feature Balcony, Garage Door Opener
Garage Spaces 1.0
Pool In Ground
Utilities Available Electricity Available, Water Available, Cable Connected
View Y/N false
Roof Type Shingle
Private Pool true
Building
Story 1
Sewer Public Sewer
Water Public
Structure Type Brick,Vinyl Siding
New Construction false
Schools
Elementary Schools Cane Ridge Elementary
Middle Schools Antioch Middle
High Schools Cane Ridge High School
Others
HOA Fee Include Exterior Maintenance,Insurance,Trash
Senior Community false

Learn More About LPT Realty







