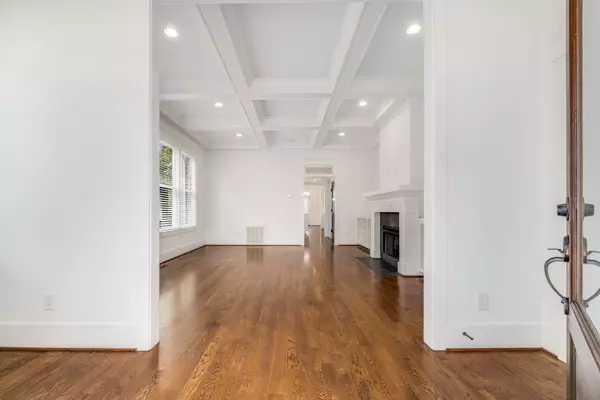
3 Beds
3 Baths
2,101 SqFt
3 Beds
3 Baths
2,101 SqFt
Key Details
Property Type Single Family Home
Sub Type Horizontal Property Regime - Attached
Listing Status Active
Purchase Type For Sale
Square Footage 2,101 sqft
Price per Sqft $342
Subdivision Homes At 1111 Mckennie Avenue
MLS Listing ID 2703918
Bedrooms 3
Full Baths 2
Half Baths 1
HOA Y/N Yes
Year Built 2016
Annual Tax Amount $3,844
Lot Size 871 Sqft
Acres 0.02
Property Description
Location
State TN
County Davidson County
Interior
Interior Features Bookcases, Built-in Features, Entry Foyer, High Ceilings, Open Floorplan, Pantry
Heating Central, Natural Gas
Cooling Central Air, Electric
Flooring Finished Wood, Tile
Fireplaces Number 1
Fireplace Y
Appliance Dishwasher, Disposal, Microwave, Refrigerator
Exterior
Utilities Available Electricity Available, Water Available
View Y/N false
Roof Type Shingle
Private Pool false
Building
Lot Description Level
Story 2
Sewer Public Sewer
Water Public
Structure Type Fiber Cement
New Construction false
Schools
Elementary Schools Rosebank Elementary
Middle Schools Stratford Stem Magnet School Lower Campus
High Schools Stratford Stem Magnet School Upper Campus
Others
Senior Community false

Learn More About LPT Realty







