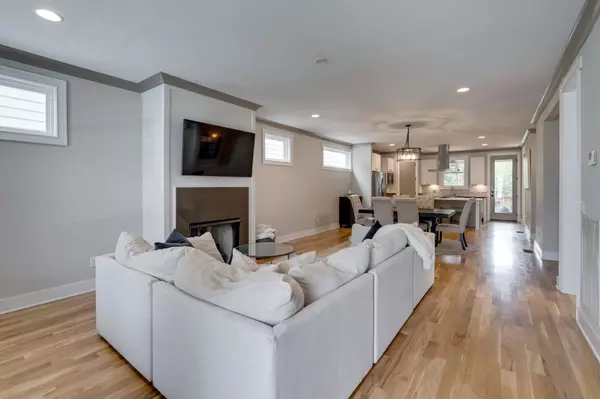
4 Beds
3 Baths
2,885 SqFt
4 Beds
3 Baths
2,885 SqFt
Key Details
Property Type Single Family Home
Sub Type Single Family Residence
Listing Status Pending
Purchase Type For Rent
Square Footage 2,885 sqft
Subdivision Homes At 2433 Chapman Drive
MLS Listing ID 2706314
Bedrooms 4
Full Baths 3
HOA Y/N No
Year Built 2019
Property Description
Location
State TN
County Davidson County
Rooms
Main Level Bedrooms 1
Interior
Interior Features Ceiling Fan(s), High Ceilings, Walk-In Closet(s)
Heating Heat Pump
Cooling Central Air
Flooring Carpet, Finished Wood, Tile
Fireplace N
Appliance Dishwasher, Disposal, Dryer
Exterior
Garage Spaces 1.0
Utilities Available Water Available
View Y/N false
Roof Type Shingle
Private Pool false
Building
Story 2.5
Sewer Public Sewer
Water Public
Structure Type Fiber Cement,Wood Siding
New Construction false
Schools
Elementary Schools Rosebank Elementary
Middle Schools Stratford Stem Magnet School Lower Campus
High Schools Stratford Stem Magnet School Upper Campus

Learn More About LPT Realty







