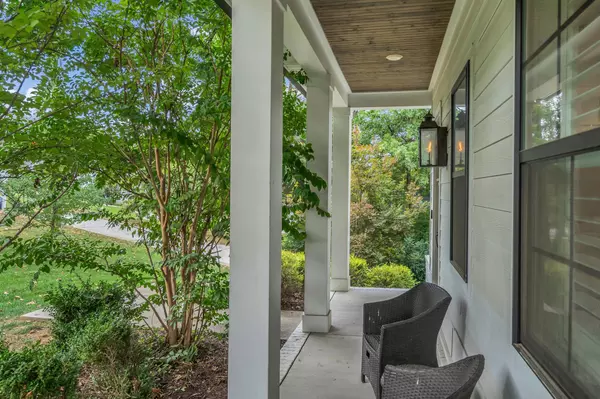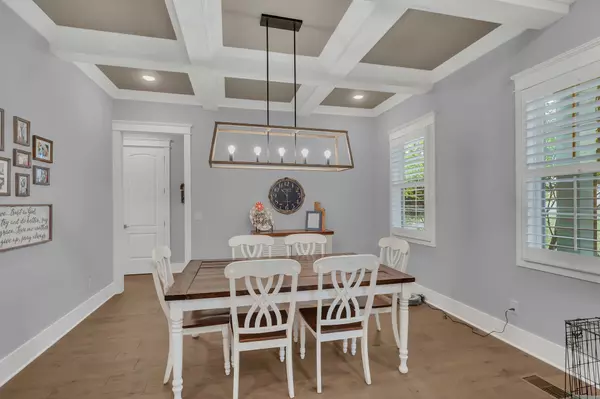4 Beds
4 Baths
3,453 SqFt
4 Beds
4 Baths
3,453 SqFt
Key Details
Property Type Single Family Home
Sub Type Single Family Residence
Listing Status Active
Purchase Type For Sale
Square Footage 3,453 sqft
Price per Sqft $405
Subdivision Sylvan Heights
MLS Listing ID 2748733
Bedrooms 4
Full Baths 3
Half Baths 1
HOA Y/N No
Year Built 2019
Annual Tax Amount $7,394
Lot Size 0.360 Acres
Acres 0.36
Lot Dimensions 87 X 180
Property Description
Location
State TN
County Davidson County
Rooms
Main Level Bedrooms 1
Interior
Interior Features Entry Foyer, Extra Closets, High Ceilings, Open Floorplan, Pantry, Storage, Walk-In Closet(s), Wet Bar, Primary Bedroom Main Floor, Kitchen Island
Heating Central, Natural Gas
Cooling Central Air, Electric
Flooring Finished Wood, Tile
Fireplaces Number 1
Fireplace Y
Appliance Dishwasher, Disposal, Microwave, Refrigerator, Stainless Steel Appliance(s)
Exterior
Garage Spaces 2.0
Utilities Available Electricity Available, Water Available
View Y/N true
View City
Roof Type Shingle
Private Pool false
Building
Lot Description Private, Views
Story 3
Sewer Public Sewer
Water Public
Structure Type Fiber Cement,Brick
New Construction false
Schools
Elementary Schools Sylvan Park Paideia Design Center
Middle Schools West End Middle School
High Schools Hillsboro Comp High School
Others
Senior Community false







