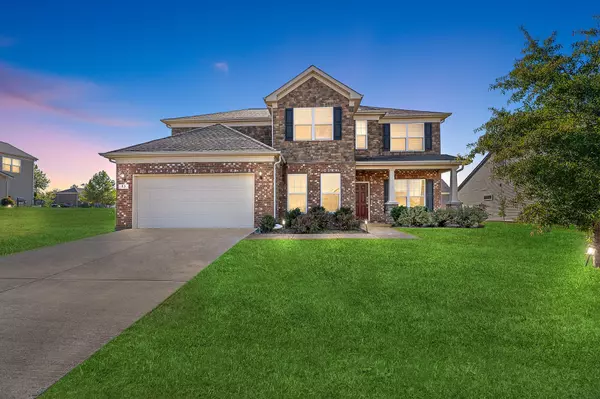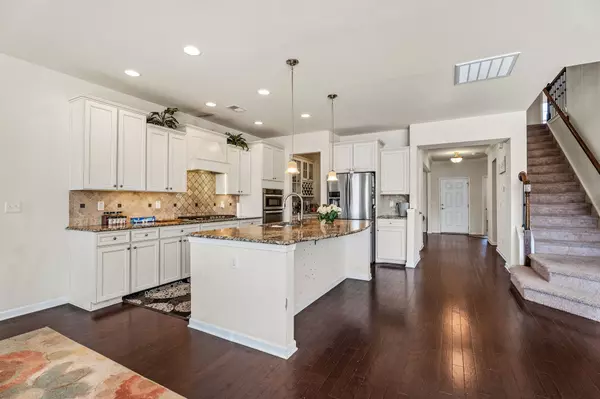4 Beds
4 Baths
3,308 SqFt
4 Beds
4 Baths
3,308 SqFt
Key Details
Property Type Single Family Home
Sub Type Single Family Residence
Listing Status Active Under Contract
Purchase Type For Sale
Square Footage 3,308 sqft
Price per Sqft $155
Subdivision Spence Creek Ph22
MLS Listing ID 2751938
Bedrooms 4
Full Baths 3
Half Baths 1
HOA Fees $65/mo
HOA Y/N Yes
Year Built 2016
Annual Tax Amount $2,757
Lot Size 0.260 Acres
Acres 0.26
Lot Dimensions 76X157.77 IRR
Property Description
Location
State TN
County Wilson County
Rooms
Main Level Bedrooms 1
Interior
Heating Central, Natural Gas
Cooling Central Air, Electric
Flooring Carpet, Finished Wood, Tile, Vinyl
Fireplaces Number 1
Fireplace Y
Appliance Dishwasher, Dryer, Microwave, Refrigerator, Washer
Exterior
Garage Spaces 2.0
Utilities Available Electricity Available, Water Available
View Y/N false
Private Pool false
Building
Story 2
Sewer Public Sewer
Water Public
Structure Type Brick
New Construction false
Schools
Elementary Schools West Elementary
Middle Schools West Wilson Middle School
High Schools Mt. Juliet High School
Others
HOA Fee Include Maintenance Grounds,Recreation Facilities
Senior Community false







