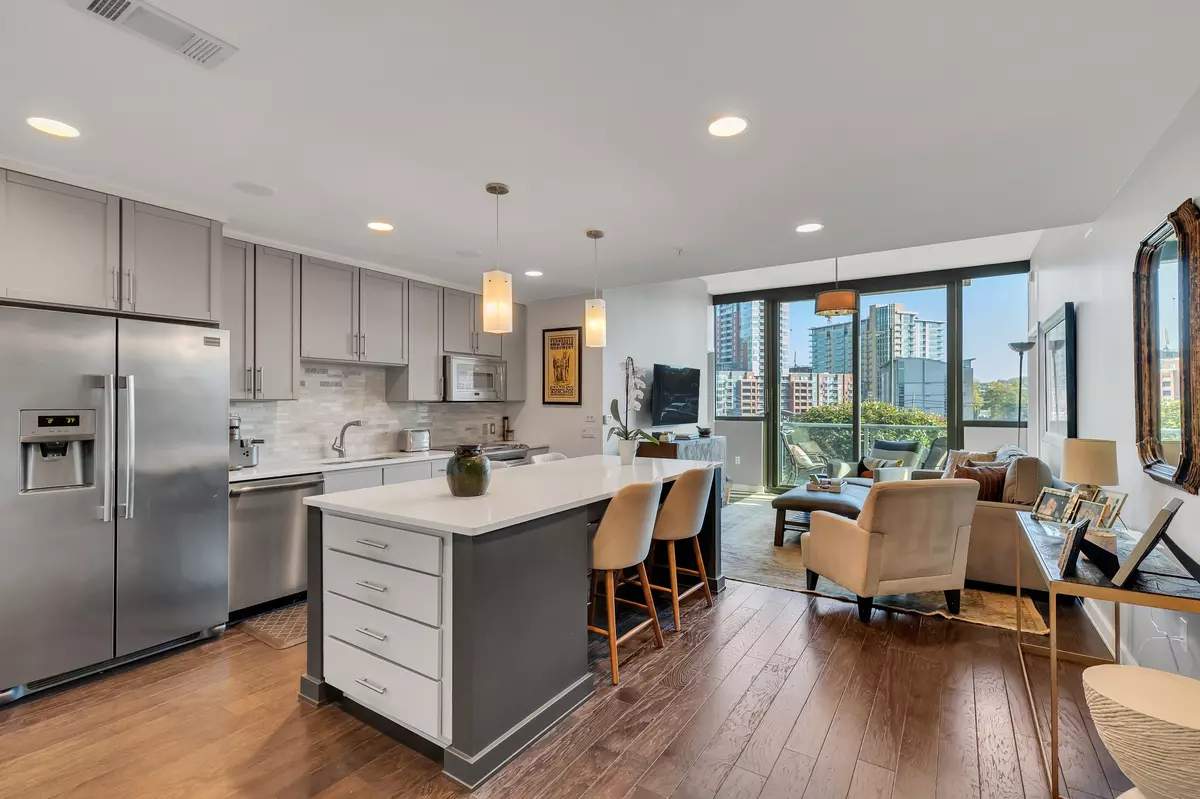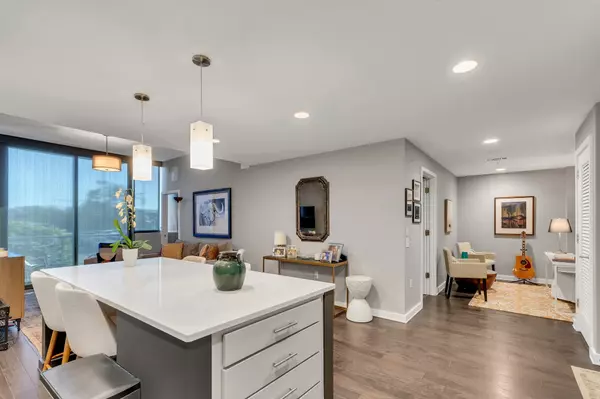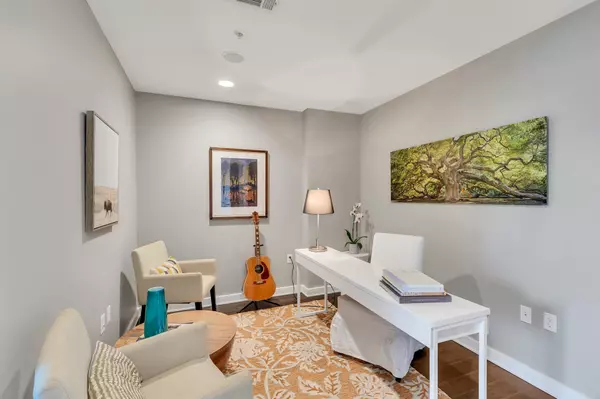
2 Beds
2 Baths
1,292 SqFt
2 Beds
2 Baths
1,292 SqFt
Key Details
Property Type Single Family Home
Sub Type High Rise
Listing Status Active
Purchase Type For Sale
Square Footage 1,292 sqft
Price per Sqft $657
Subdivision Twelve Twelve
MLS Listing ID 2754163
Bedrooms 2
Full Baths 2
HOA Fees $723/mo
HOA Y/N Yes
Year Built 2014
Annual Tax Amount $5,134
Lot Size 1,306 Sqft
Acres 0.03
Property Description
Location
State TN
County Davidson County
Rooms
Main Level Bedrooms 2
Interior
Heating Central
Cooling Central Air
Flooring Finished Wood
Fireplace N
Appliance Stainless Steel Appliance(s)
Exterior
Garage Spaces 2.0
Utilities Available Water Available
View Y/N false
Private Pool false
Building
Story 23
Sewer Public Sewer
Water Public
Structure Type Other
New Construction false
Schools
Elementary Schools Jones Paideia Magnet
Middle Schools John Trotwood Moore Middle
High Schools Pearl Cohn Magnet High School
Others
HOA Fee Include Exterior Maintenance,Maintenance Grounds,Recreation Facilities,Trash
Senior Community false

Learn More About LPT Realty







