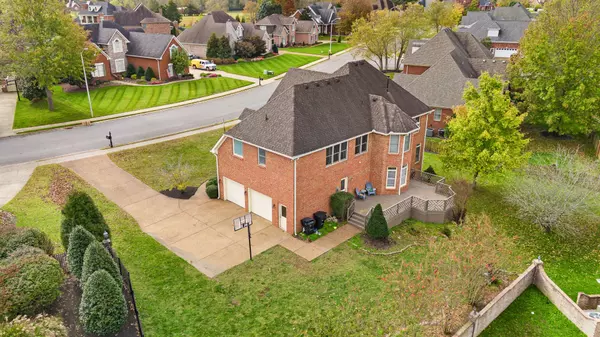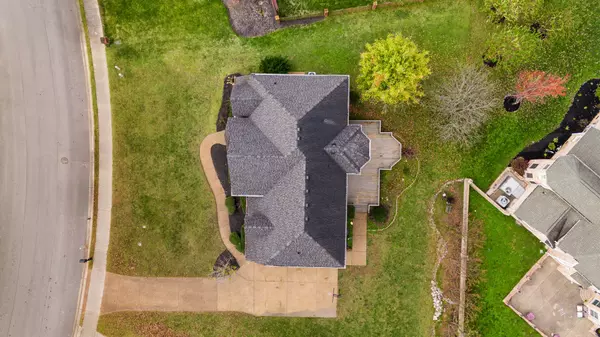
5 Beds
4 Baths
3,264 SqFt
5 Beds
4 Baths
3,264 SqFt
Key Details
Property Type Single Family Home
Sub Type Single Family Residence
Listing Status Active
Purchase Type For Sale
Square Footage 3,264 sqft
Price per Sqft $214
Subdivision Oakleigh Sec 1-A
MLS Listing ID 2755695
Bedrooms 5
Full Baths 3
Half Baths 1
HOA Fees $250/ann
HOA Y/N Yes
Year Built 1999
Annual Tax Amount $3,651
Lot Size 0.350 Acres
Acres 0.35
Lot Dimensions 97.36 X 131.97 IRR
Property Description
Location
State TN
County Rutherford County
Interior
Heating Central, Natural Gas
Cooling Central Air
Flooring Carpet, Finished Wood, Tile
Fireplace N
Appliance Dishwasher, Microwave, Refrigerator
Exterior
Garage Spaces 2.0
Utilities Available Water Available
View Y/N false
Private Pool false
Building
Lot Description Level
Story 2
Sewer Public Sewer
Water Public
Structure Type Brick
New Construction false
Schools
Elementary Schools Erma Siegel Elementary
Middle Schools Siegel Middle School
High Schools Siegel High School
Others
Senior Community false

Learn More About LPT Realty







