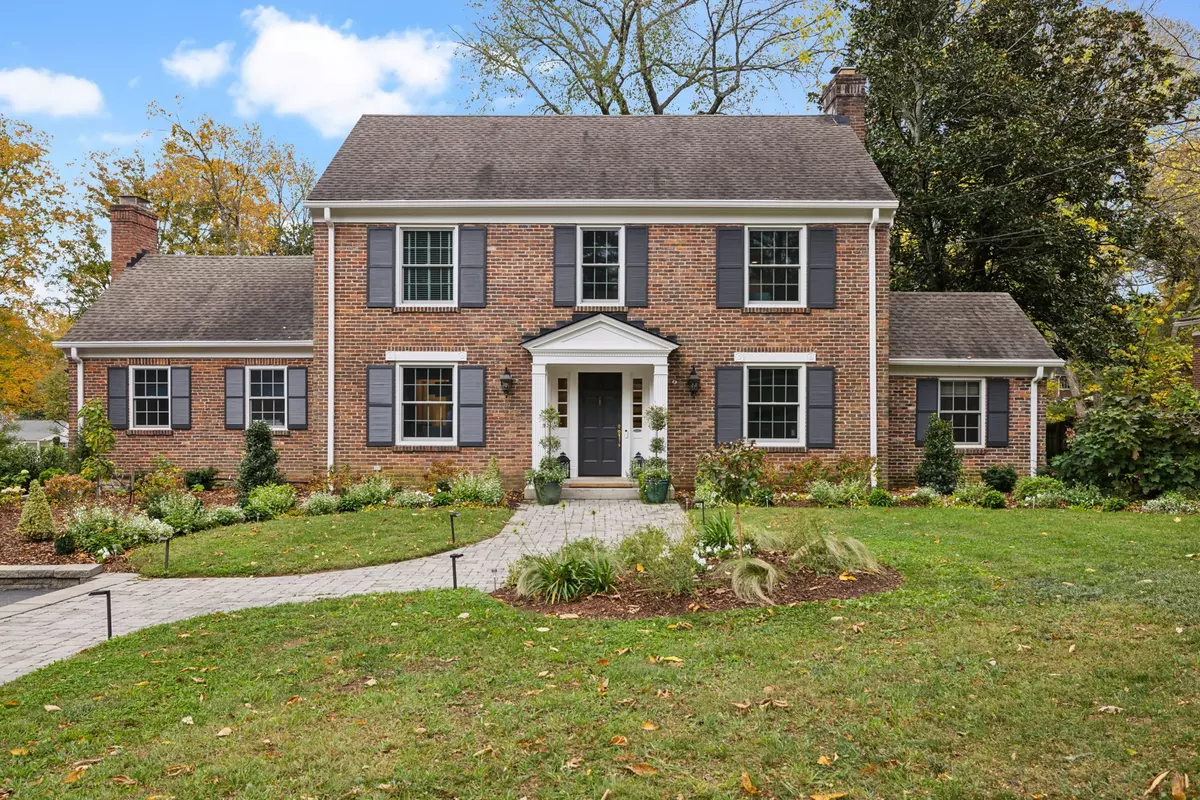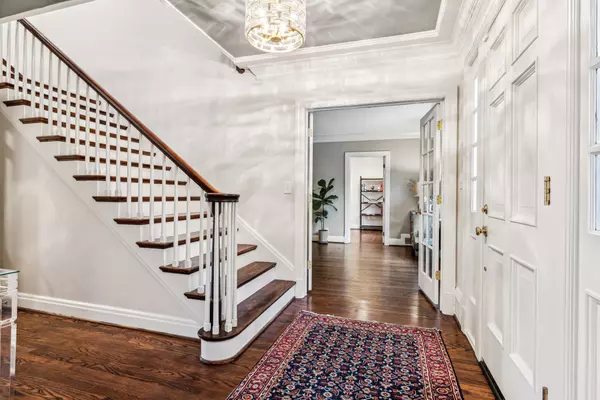5 Beds
5 Baths
4,297 SqFt
5 Beds
5 Baths
4,297 SqFt
Key Details
Property Type Single Family Home
Sub Type Single Family Residence
Listing Status Active
Purchase Type For Sale
Square Footage 4,297 sqft
Price per Sqft $518
Subdivision Green Hills
MLS Listing ID 2757653
Bedrooms 5
Full Baths 4
Half Baths 1
HOA Y/N No
Year Built 1939
Annual Tax Amount $10,273
Lot Size 0.670 Acres
Acres 0.67
Lot Dimensions 100 X 308
Property Description
Location
State TN
County Davidson County
Interior
Interior Features Bookcases, Built-in Features, Extra Closets, High Ceilings, Storage, Walk-In Closet(s)
Heating Central, Natural Gas
Cooling Ceiling Fan(s), Central Air, Electric
Flooring Carpet, Finished Wood, Marble, Tile
Fireplaces Number 2
Fireplace Y
Appliance Dishwasher, Disposal, Microwave, Refrigerator
Exterior
Exterior Feature Gas Grill, Storage
Utilities Available Electricity Available, Water Available
View Y/N false
Roof Type Asphalt
Private Pool false
Building
Lot Description Level
Story 2
Sewer Public Sewer
Water Public
Structure Type Brick
New Construction false
Schools
Elementary Schools Julia Green Elementary
Middle Schools John Trotwood Moore Middle
High Schools Hillsboro Comp High School
Others
Senior Community false







