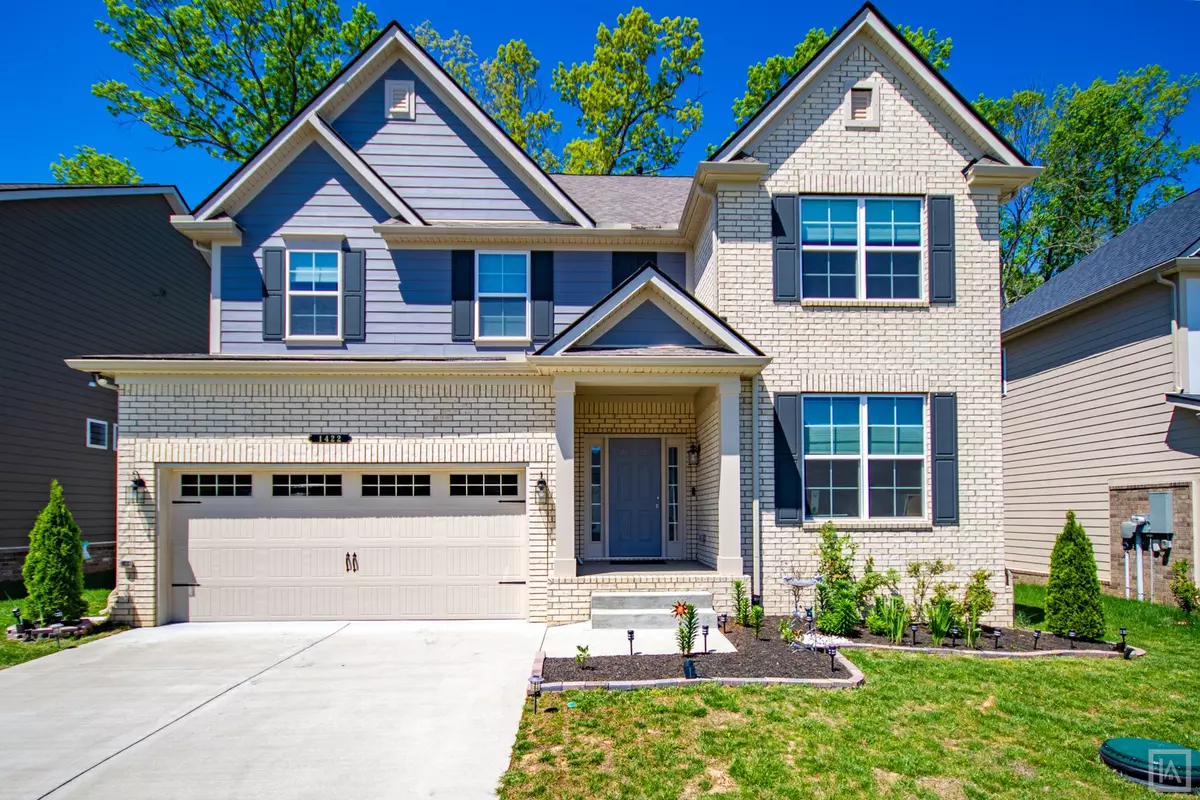
4 Beds
4 Baths
2,659 SqFt
4 Beds
4 Baths
2,659 SqFt
Key Details
Property Type Single Family Home
Sub Type Single Family Residence
Listing Status Active Under Contract
Purchase Type For Rent
Square Footage 2,659 sqft
Subdivision South Haven Sec 9
MLS Listing ID 2759242
Bedrooms 4
Full Baths 3
Half Baths 1
HOA Y/N No
Year Built 2022
Property Description
Location
State TN
County Rutherford County
Rooms
Main Level Bedrooms 1
Interior
Interior Features Primary Bedroom Main Floor, High Speed Internet, Kitchen Island
Heating Central, Natural Gas
Cooling Ceiling Fan(s), Central Air, Electric
Fireplace N
Appliance Dishwasher, Microwave, Oven, Refrigerator, Stainless Steel Appliance(s)
Exterior
Garage Spaces 2.0
Utilities Available Electricity Available, Water Available
View Y/N false
Private Pool false
Building
Story 2
Sewer STEP System
Water Private
New Construction false
Schools
Elementary Schools Stewarts Creek Elementary School
Middle Schools Stewarts Creek Middle School
High Schools Stewarts Creek High School

Learn More About LPT Realty







