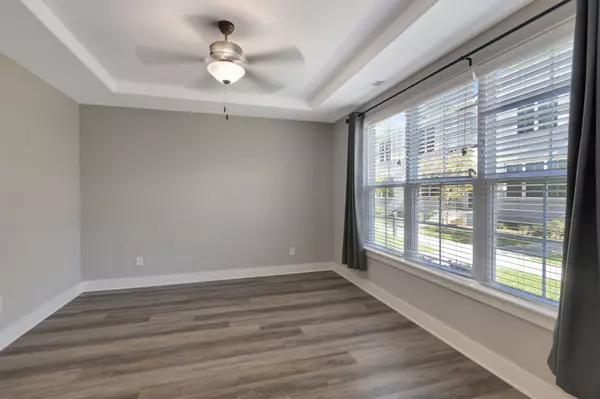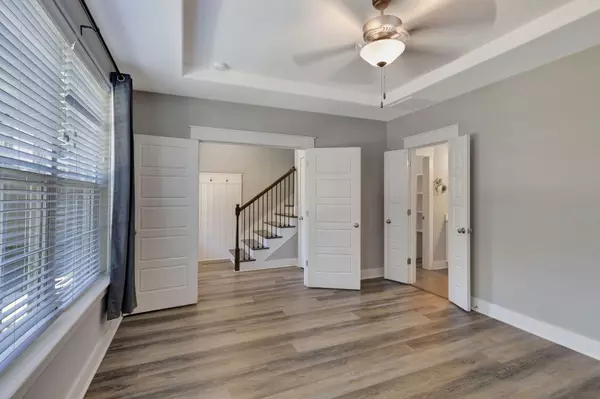
3 Beds
4 Baths
2,161 SqFt
3 Beds
4 Baths
2,161 SqFt
Key Details
Property Type Single Family Home
Sub Type Single Family Residence
Listing Status Active
Purchase Type For Sale
Square Footage 2,161 sqft
Price per Sqft $277
Subdivision Westside Circle
MLS Listing ID 2760151
Bedrooms 3
Full Baths 3
Half Baths 1
HOA Fees $230/mo
HOA Y/N Yes
Year Built 2020
Annual Tax Amount $3,552
Lot Size 10,890 Sqft
Acres 0.25
Property Description
Location
State TN
County Davidson County
Rooms
Main Level Bedrooms 1
Interior
Interior Features Ceiling Fan(s), Walk-In Closet(s)
Heating Central, Dual, Forced Air, Furnace
Cooling Central Air, Dual, Electric
Flooring Vinyl
Fireplace Y
Appliance Dishwasher, Disposal, Dryer, Freezer, Ice Maker, Refrigerator
Exterior
Exterior Feature Garage Door Opener
Garage Spaces 2.0
Utilities Available Electricity Available, Water Available
View Y/N false
Roof Type Shingle
Private Pool false
Building
Lot Description Rolling Slope
Story 3
Sewer Private Sewer
Water Public
Structure Type Brick,Wood Siding
New Construction false
Schools
Elementary Schools Westmeade Elementary
Middle Schools Bellevue Middle
High Schools James Lawson High School
Others
HOA Fee Include Exterior Maintenance,Maintenance Grounds,Insurance,Sewer
Senior Community false

Learn More About LPT Realty







