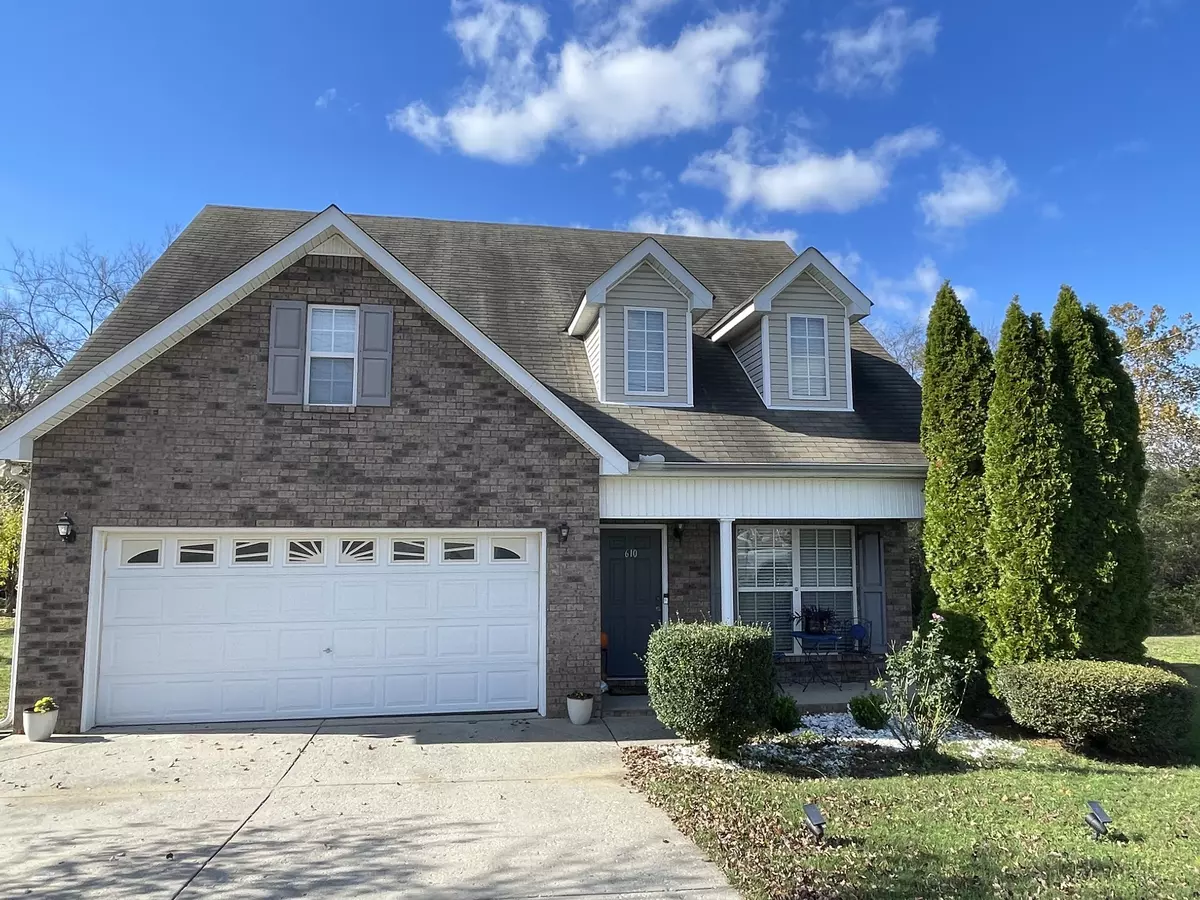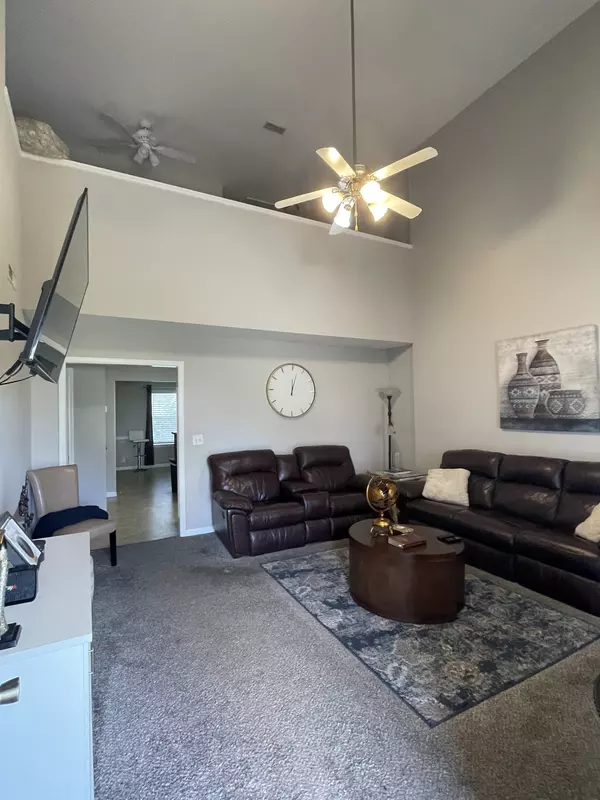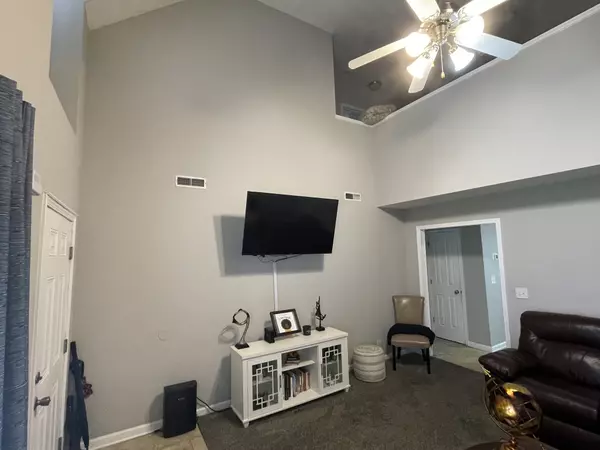
3 Beds
3 Baths
1,688 SqFt
3 Beds
3 Baths
1,688 SqFt
Key Details
Property Type Single Family Home
Sub Type Single Family Residence
Listing Status Pending
Purchase Type For Sale
Square Footage 1,688 sqft
Price per Sqft $223
Subdivision Cedar Grove Estates Sec 1 Pb29-238
MLS Listing ID 2762328
Bedrooms 3
Full Baths 2
Half Baths 1
HOA Y/N No
Year Built 2007
Annual Tax Amount $1,843
Lot Size 0.270 Acres
Acres 0.27
Lot Dimensions 95 X 125
Property Description
Location
State TN
County Rutherford County
Rooms
Main Level Bedrooms 1
Interior
Heating Central
Cooling Central Air
Flooring Carpet, Vinyl
Fireplace N
Exterior
Garage Spaces 2.0
Utilities Available Water Available
View Y/N false
Private Pool false
Building
Story 2
Sewer Public Sewer
Water Public
Structure Type Brick,Vinyl Siding
New Construction false
Schools
Elementary Schools Cedar Grove Elementary
Middle Schools Rock Springs Middle School
High Schools Lavergne High School
Others
Senior Community false

Learn More About LPT Realty







