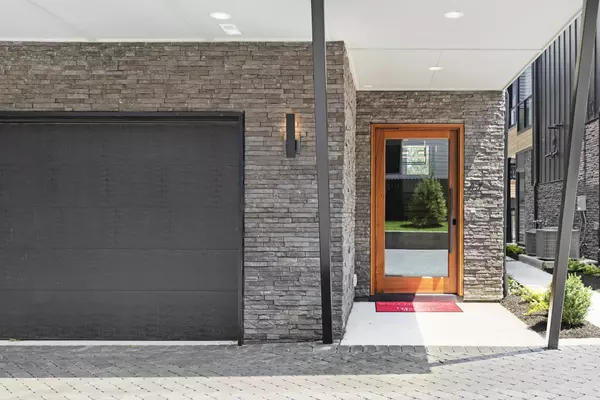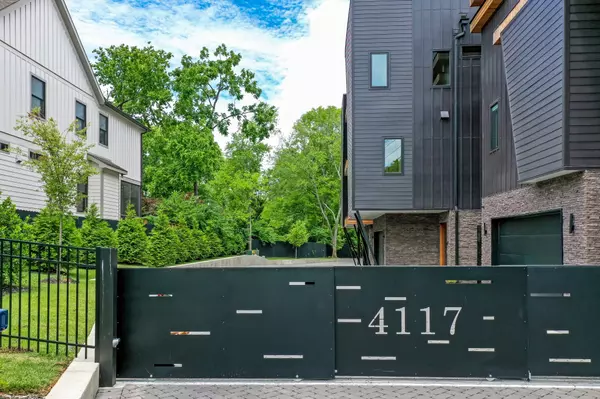3 Beds
4 Baths
3,390 SqFt
3 Beds
4 Baths
3,390 SqFt
Key Details
Property Type Single Family Home
Sub Type Horizontal Property Regime - Detached
Listing Status Active
Purchase Type For Sale
Square Footage 3,390 sqft
Price per Sqft $516
Subdivision Green Hills Station
MLS Listing ID 2764414
Bedrooms 3
Full Baths 3
Half Baths 1
HOA Fees $550/mo
HOA Y/N Yes
Year Built 2023
Annual Tax Amount $1
Property Description
Location
State TN
County Davidson County
Rooms
Main Level Bedrooms 1
Interior
Interior Features Ceiling Fan(s), Elevator, Extra Closets, Wet Bar
Heating Central
Cooling Central Air
Flooring Finished Wood, Tile
Fireplaces Number 1
Fireplace Y
Appliance Dishwasher, Microwave, Refrigerator
Exterior
Garage Spaces 2.0
Utilities Available Water Available
View Y/N false
Private Pool false
Building
Lot Description Level
Story 3
Sewer Public Sewer
Water Public
Structure Type Frame
New Construction true
Schools
Elementary Schools Percy Priest Elementary
Middle Schools John Trotwood Moore Middle
High Schools Hillsboro Comp High School
Others
HOA Fee Include Maintenance Grounds
Senior Community false







