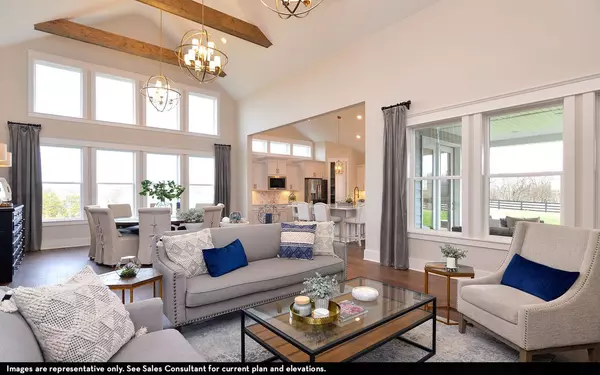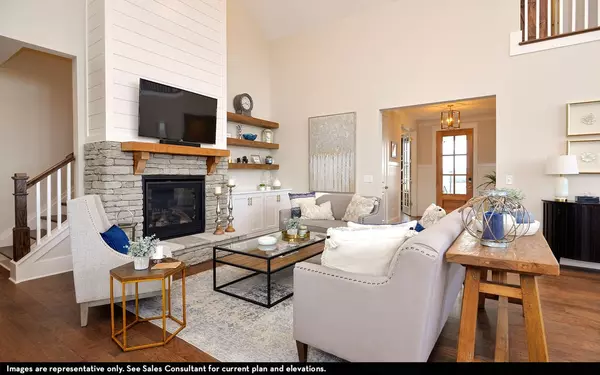
4 Beds
5 Baths
3,725 SqFt
4 Beds
5 Baths
3,725 SqFt
Key Details
Property Type Single Family Home
Sub Type Single Family Residence
Listing Status Active
Purchase Type For Sale
Square Footage 3,725 sqft
Price per Sqft $294
Subdivision Belvoir
MLS Listing ID 2764552
Bedrooms 4
Full Baths 4
Half Baths 1
HOA Fees $30/mo
HOA Y/N Yes
Annual Tax Amount $5,000
Lot Size 0.920 Acres
Acres 0.92
Property Description
Location
State TN
County Williamson County
Rooms
Main Level Bedrooms 2
Interior
Interior Features Kitchen Island
Heating Central, Natural Gas
Cooling Central Air
Flooring Carpet, Laminate, Tile
Fireplace N
Appliance Dishwasher, Disposal, Microwave, Stainless Steel Appliance(s)
Exterior
Garage Spaces 3.0
Utilities Available Water Available
View Y/N false
Private Pool false
Building
Lot Description Corner Lot
Story 2
Sewer Public Sewer
Water Public
Structure Type Brick
New Construction true
Schools
Elementary Schools Westwood Elementary School
Middle Schools Fairview Middle School
High Schools Fairview High School
Others
Senior Community false

Learn More About LPT Realty







