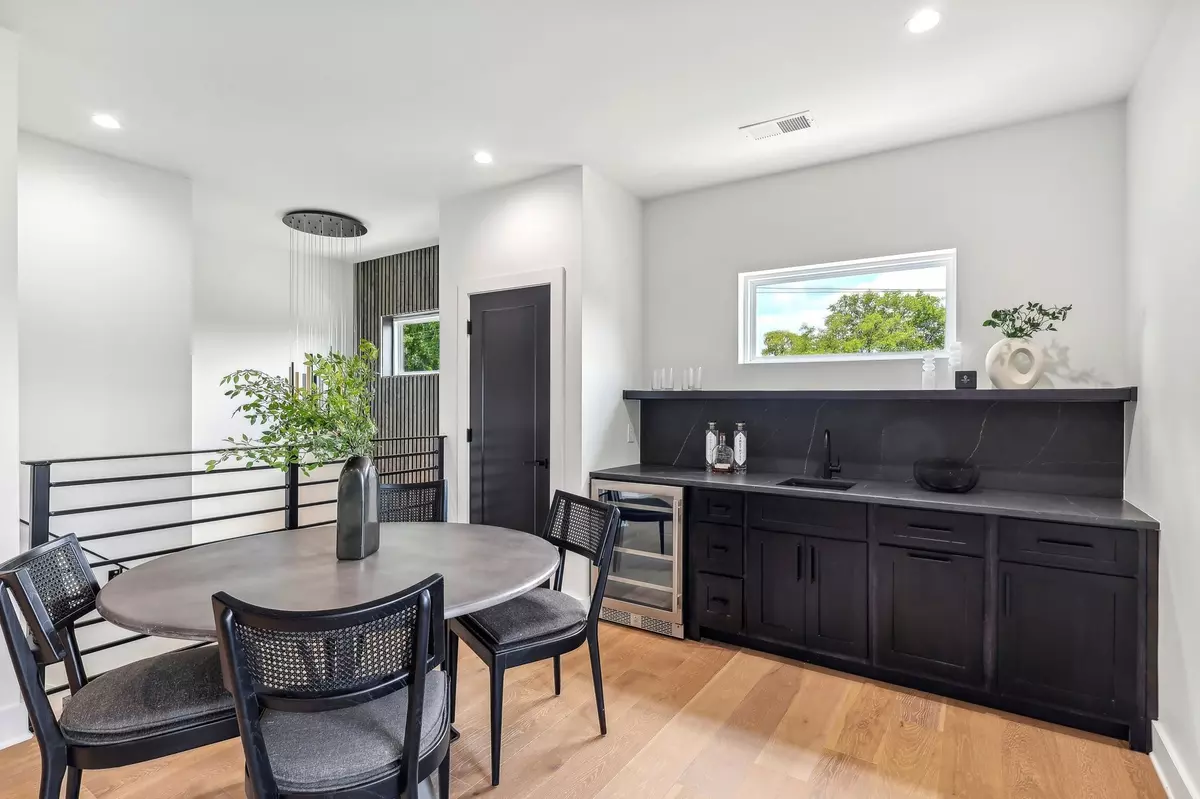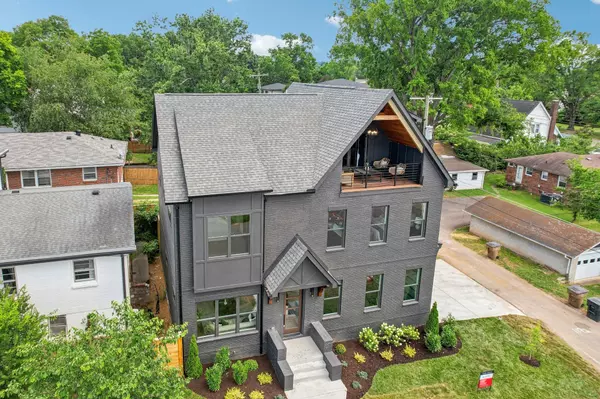
4 Beds
4 Baths
3,225 SqFt
4 Beds
4 Baths
3,225 SqFt
Key Details
Property Type Single Family Home
Sub Type Horizontal Property Regime - Detached
Listing Status Active
Purchase Type For Sale
Square Footage 3,225 sqft
Price per Sqft $402
Subdivision Homes At Utah & 42Nd Avenue North
MLS Listing ID 2765129
Bedrooms 4
Full Baths 3
Half Baths 1
HOA Y/N No
Year Built 2024
Annual Tax Amount $1,887
Lot Size 1,306 Sqft
Acres 0.03
Property Description
Location
State TN
County Davidson County
Interior
Interior Features Extra Closets, Pantry, Wet Bar, Kitchen Island
Heating Natural Gas
Cooling Dual, Electric
Flooring Finished Wood
Fireplaces Number 1
Fireplace Y
Exterior
Garage Spaces 2.0
Utilities Available Electricity Available, Natural Gas Available, Water Available
View Y/N false
Private Pool false
Building
Story 3
Sewer Public Sewer
Water Public
Structure Type Brick,Wood Siding
New Construction true
Schools
Elementary Schools Sylvan Park Paideia Design Center
Middle Schools West End Middle School
High Schools Hillsboro Comp High School
Others
Senior Community false

Learn More About LPT Realty







