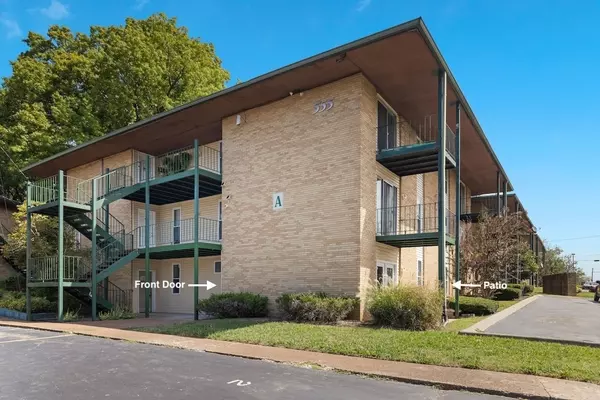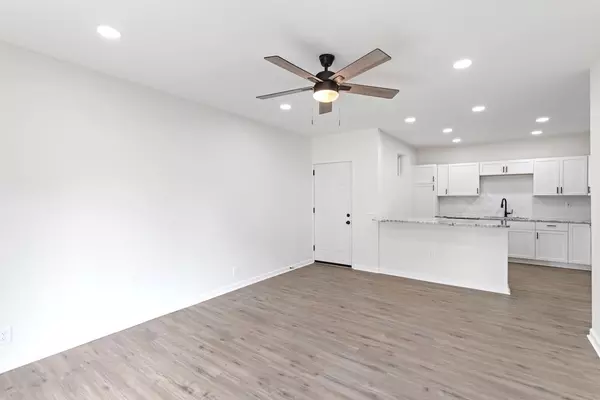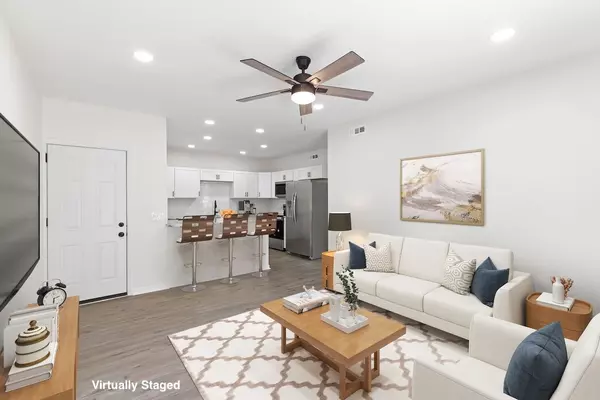
3 Beds
2 Baths
1,293 SqFt
3 Beds
2 Baths
1,293 SqFt
Key Details
Property Type Condo
Sub Type Other Condo
Listing Status Active
Purchase Type For Sale
Square Footage 1,293 sqft
Price per Sqft $154
Subdivision Madison Park
MLS Listing ID 2765251
Bedrooms 3
Full Baths 2
HOA Fees $395/mo
HOA Y/N Yes
Year Built 1968
Annual Tax Amount $930
Lot Size 871 Sqft
Acres 0.02
Property Description
Location
State TN
County Davidson County
Rooms
Main Level Bedrooms 3
Interior
Interior Features Air Filter, Built-in Features, Ceiling Fan(s), High Ceilings, Walk-In Closet(s), Primary Bedroom Main Floor
Heating Central, Electric
Cooling Central Air, Electric
Flooring Other
Fireplace N
Appliance Dishwasher, Disposal, Dryer, Microwave, Refrigerator, Washer
Exterior
Utilities Available Electricity Available, Water Available
View Y/N false
Private Pool false
Building
Story 1
Sewer Public Sewer
Water Public
Structure Type Brick
New Construction false
Schools
Elementary Schools Amqui Elementary
Middle Schools Madison Middle
High Schools Hunters Lane Comp High School
Others
HOA Fee Include Maintenance Grounds,Sewer,Trash,Water
Senior Community false

Learn More About LPT Realty







