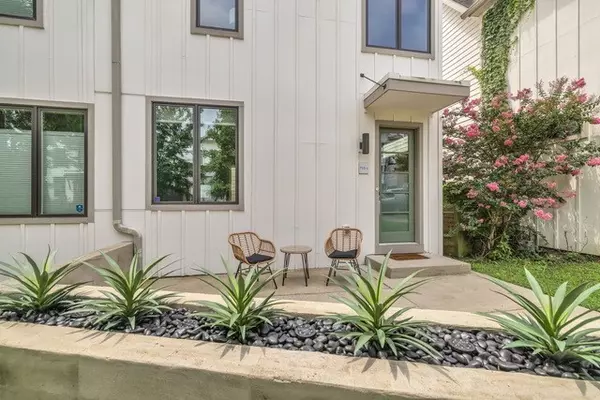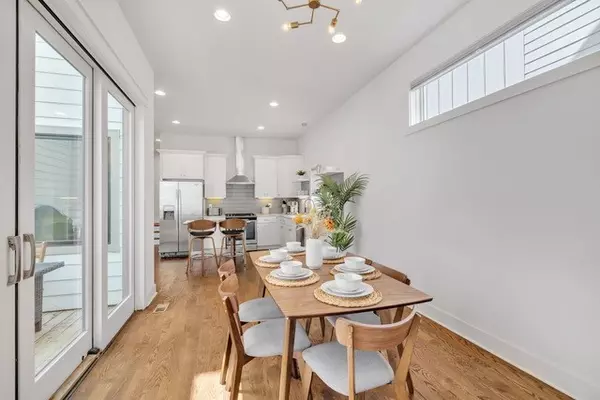
3 Beds
3 Baths
2,416 SqFt
3 Beds
3 Baths
2,416 SqFt
Key Details
Property Type Single Family Home
Sub Type Horizontal Property Regime - Attached
Listing Status Active
Purchase Type For Sale
Square Footage 2,416 sqft
Price per Sqft $305
Subdivision New Alloway Townhomes
MLS Listing ID 2766866
Bedrooms 3
Full Baths 2
Half Baths 1
HOA Y/N No
Year Built 2015
Annual Tax Amount $4,871
Lot Size 1,306 Sqft
Acres 0.03
Property Description
Location
State TN
County Davidson County
Interior
Interior Features Ceiling Fan(s), Pantry, Storage, Walk-In Closet(s)
Heating Central
Cooling Central Air
Flooring Slate, Tile
Fireplace N
Appliance Dishwasher, Microwave, Refrigerator
Exterior
Exterior Feature Garage Door Opener, Smart Camera(s)/Recording, Smart Lock(s)
Garage Spaces 2.0
Utilities Available Water Available
View Y/N false
Roof Type Shingle
Private Pool false
Building
Story 3
Sewer Public Sewer
Water Public
Structure Type ICFs (Insulated Concrete Forms)
New Construction false
Schools
Elementary Schools Waverly-Belmont Elementary School
Middle Schools John Trotwood Moore Middle
High Schools Hillsboro Comp High School
Others
Senior Community false

Learn More About LPT Realty







