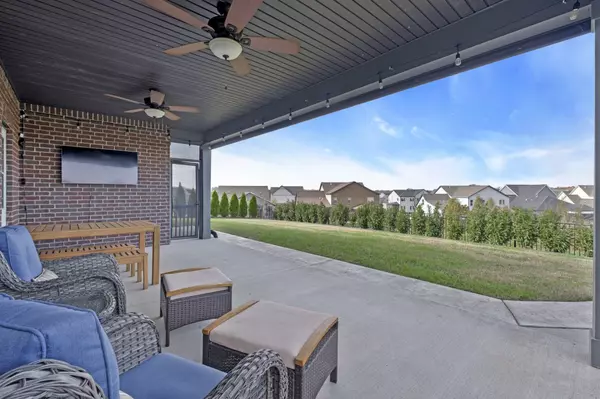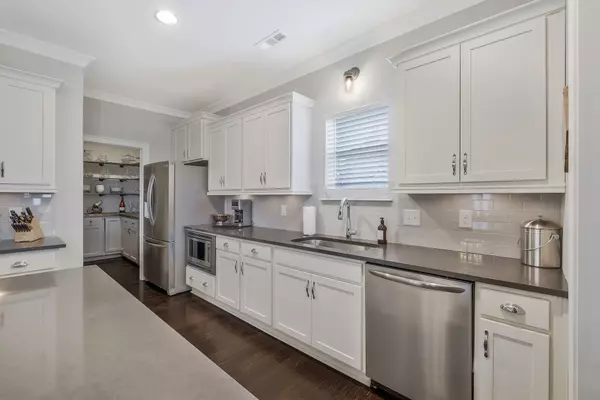
4 Beds
3 Baths
3,167 SqFt
4 Beds
3 Baths
3,167 SqFt
Key Details
Property Type Single Family Home
Sub Type Single Family Residence
Listing Status Active
Purchase Type For Sale
Square Footage 3,167 sqft
Price per Sqft $268
Subdivision Jackson Hills Ph2 Sec2C
MLS Listing ID 2767125
Bedrooms 4
Full Baths 3
HOA Fees $100/mo
HOA Y/N Yes
Year Built 2018
Annual Tax Amount $2,608
Lot Size 10,018 Sqft
Acres 0.23
Lot Dimensions 69.62 X 130 IRR
Property Description
Location
State TN
County Wilson County
Rooms
Main Level Bedrooms 2
Interior
Interior Features Extra Closets, High Ceilings, Walk-In Closet(s), Primary Bedroom Main Floor, High Speed Internet
Heating Central, Natural Gas
Cooling Central Air, Electric
Flooring Carpet, Finished Wood, Tile
Fireplaces Number 1
Fireplace Y
Appliance Dishwasher, Disposal, Microwave
Exterior
Exterior Feature Garage Door Opener, Irrigation System
Garage Spaces 2.0
Utilities Available Electricity Available, Water Available, Cable Connected
View Y/N false
Private Pool false
Building
Story 25
Sewer Public Sewer
Water Public
Structure Type Brick,Fiber Cement
New Construction false
Schools
Elementary Schools Stoner Creek Elementary
Middle Schools Mt. Juliet Middle School
High Schools Mt. Juliet High School
Others
HOA Fee Include Recreation Facilities
Senior Community false

Learn More About LPT Realty







