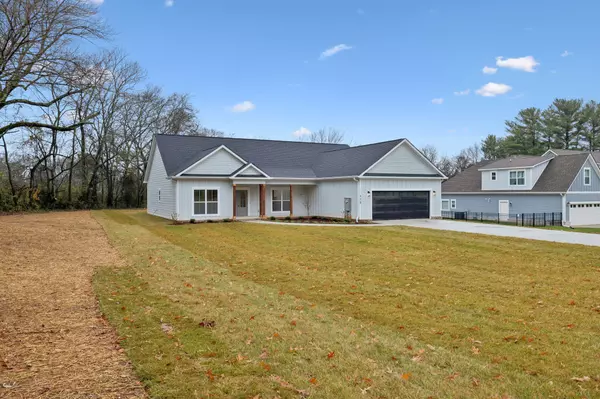
3 Beds
3 Baths
2,401 SqFt
3 Beds
3 Baths
2,401 SqFt
Key Details
Property Type Single Family Home
Sub Type Single Family Residence
Listing Status Active
Purchase Type For Sale
Square Footage 2,401 sqft
Price per Sqft $239
Subdivision South Jefferson Subdivision
MLS Listing ID 2767334
Bedrooms 3
Full Baths 2
Half Baths 1
HOA Y/N No
Year Built 2024
Annual Tax Amount $1
Lot Size 0.700 Acres
Acres 0.7
Property Description
Location
State TN
County Franklin County
Rooms
Main Level Bedrooms 3
Interior
Interior Features Built-in Features, Ceiling Fan(s), Entry Foyer, Open Floorplan, Pantry, Walk-In Closet(s)
Heating Central
Cooling Central Air
Flooring Laminate, Tile, Vinyl
Fireplaces Number 1
Fireplace Y
Appliance Dishwasher, Disposal, Microwave, Refrigerator
Exterior
Garage Spaces 2.0
Utilities Available Water Available
View Y/N false
Private Pool false
Building
Lot Description Level
Story 1
Sewer Public Sewer
Water Public
Structure Type Frame,Hardboard Siding
New Construction true
Schools
Elementary Schools Clark Memorial School
Middle Schools South Middle School
High Schools Franklin Co High School
Others
Senior Community false

Learn More About LPT Realty







