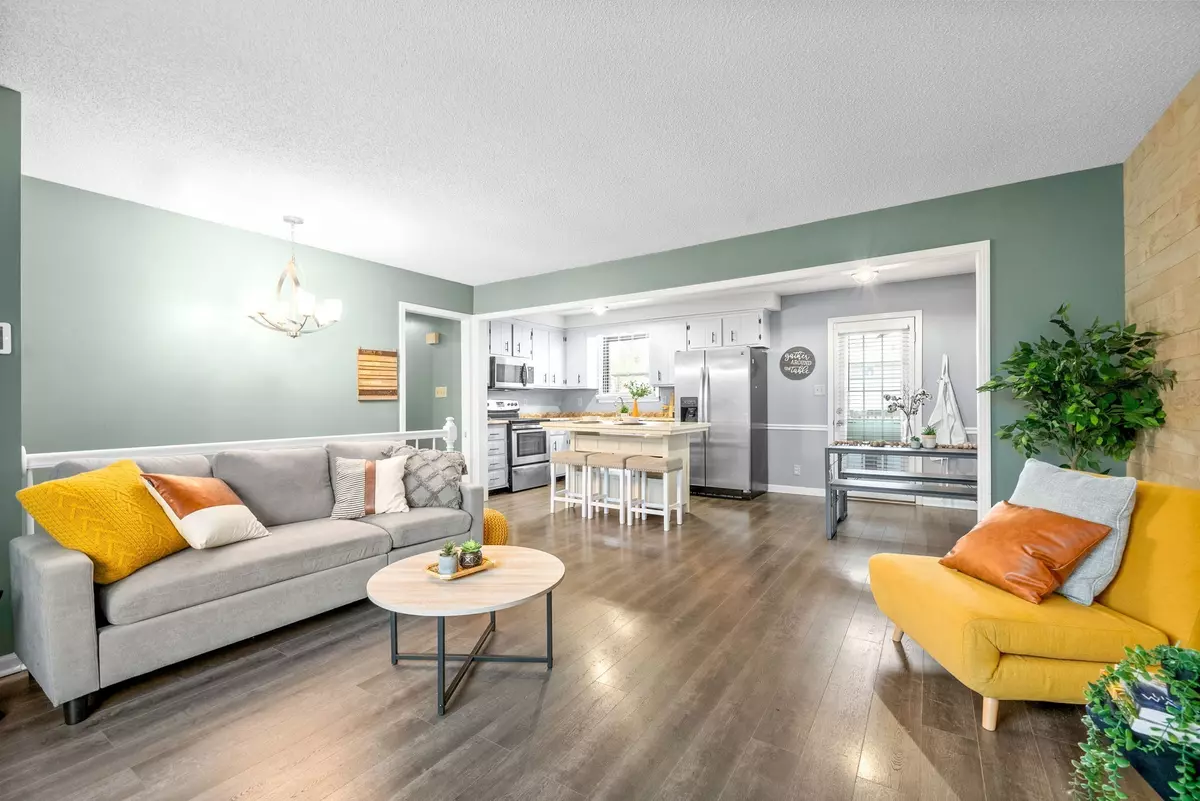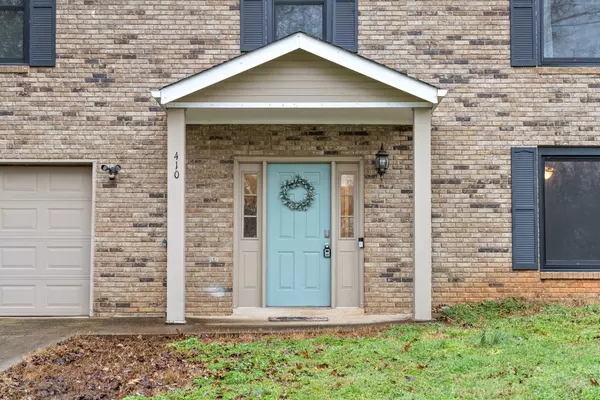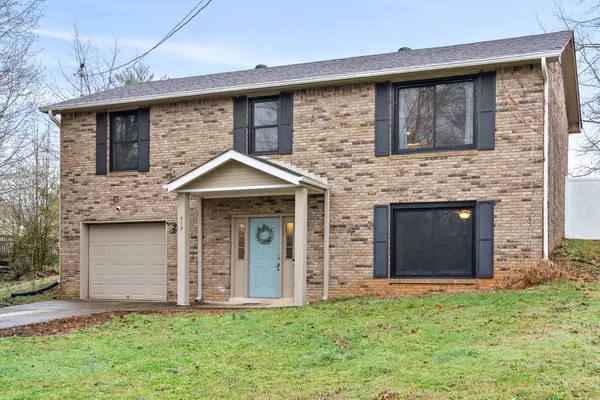
3 Beds
2 Baths
1,898 SqFt
3 Beds
2 Baths
1,898 SqFt
Key Details
Property Type Single Family Home
Sub Type Single Family Residence
Listing Status Active Under Contract
Purchase Type For Sale
Square Footage 1,898 sqft
Price per Sqft $142
Subdivision Belle Forest
MLS Listing ID 2767413
Bedrooms 3
Full Baths 2
HOA Y/N No
Year Built 1985
Annual Tax Amount $1,681
Lot Size 9,583 Sqft
Acres 0.22
Lot Dimensions 74
Property Description
Location
State TN
County Montgomery County
Rooms
Main Level Bedrooms 3
Interior
Heating Central
Cooling Central Air
Flooring Carpet, Laminate
Fireplace N
Appliance Refrigerator
Exterior
Garage Spaces 1.0
Utilities Available Water Available
View Y/N false
Roof Type Shingle
Private Pool false
Building
Story 2
Sewer Public Sewer
Water Public
Structure Type Brick
New Construction false
Schools
Elementary Schools Liberty Elementary
Middle Schools New Providence Middle
High Schools Northwest High School
Others
Senior Community false

Learn More About LPT Realty







