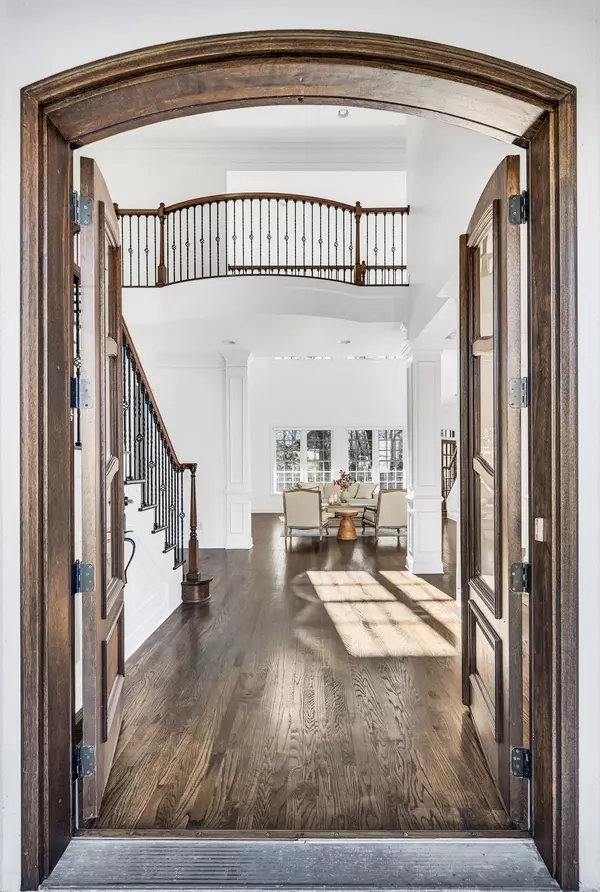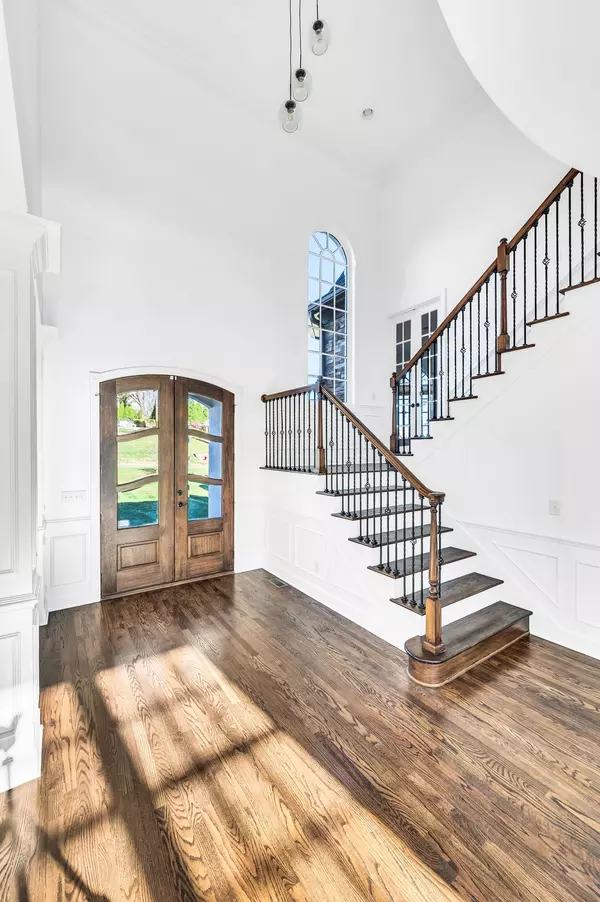
5 Beds
7 Baths
7,667 SqFt
5 Beds
7 Baths
7,667 SqFt
Key Details
Property Type Single Family Home
Sub Type Single Family Residence
Listing Status Active
Purchase Type For Sale
Square Footage 7,667 sqft
Price per Sqft $326
Subdivision Governors Club Ph 12
MLS Listing ID 2767866
Bedrooms 5
Full Baths 5
Half Baths 2
HOA Fees $400/mo
HOA Y/N Yes
Year Built 2006
Annual Tax Amount $6,238
Lot Size 0.450 Acres
Acres 0.45
Lot Dimensions 120 X 160
Property Description
Location
State TN
County Williamson County
Rooms
Main Level Bedrooms 1
Interior
Interior Features Bookcases, Built-in Features, Ceiling Fan(s), Entry Foyer, Extra Closets, In-Law Floorplan, Redecorated, Storage, Walk-In Closet(s), Primary Bedroom Main Floor, Kitchen Island
Heating Central, Natural Gas
Cooling Central Air, Electric
Flooring Carpet, Finished Wood, Tile
Fireplaces Number 3
Fireplace Y
Appliance Dishwasher, Disposal, Microwave, Refrigerator
Exterior
Exterior Feature Garage Door Opener, Irrigation System
Garage Spaces 3.0
Utilities Available Electricity Available, Water Available
View Y/N false
Roof Type Asphalt
Private Pool false
Building
Lot Description Cul-De-Sac, Rolling Slope, Wooded
Story 3
Sewer Public Sewer
Water Public
Structure Type Brick,Stone
New Construction false
Schools
Elementary Schools Crockett Elementary
Middle Schools Woodland Middle School
High Schools Ravenwood High School
Others
HOA Fee Include Maintenance Grounds,Recreation Facilities
Senior Community false

Learn More About LPT Realty







