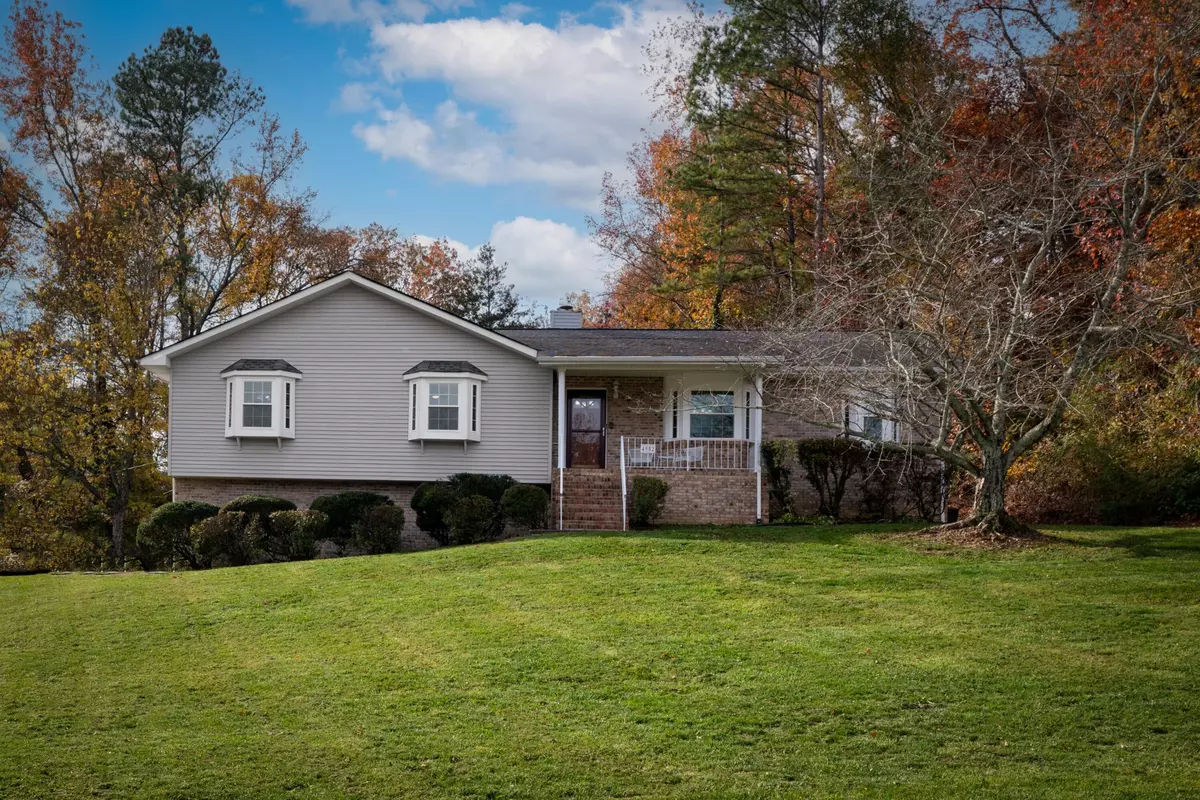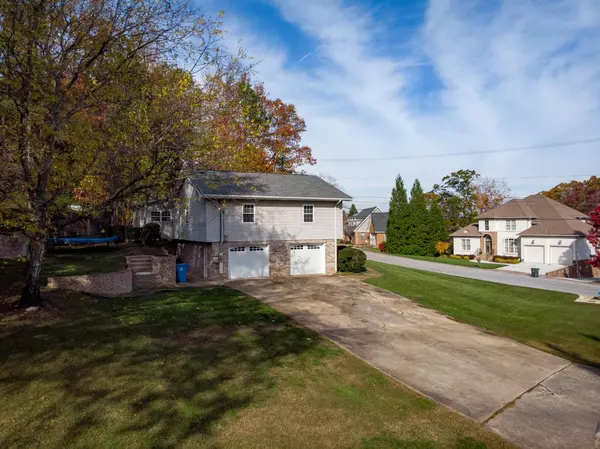3 Beds
3 Baths
2,821 SqFt
3 Beds
3 Baths
2,821 SqFt
Key Details
Property Type Single Family Home
Sub Type Single Family Residence
Listing Status Active Under Contract
Purchase Type For Sale
Square Footage 2,821 sqft
Price per Sqft $159
Subdivision Bal Harbor
MLS Listing ID 2769103
Bedrooms 3
Full Baths 3
HOA Y/N No
Year Built 1987
Annual Tax Amount $3,219
Lot Size 0.540 Acres
Acres 0.54
Lot Dimensions 180X108 IRR
Property Description
Location
State TN
County Hamilton County
Interior
Interior Features Ceiling Fan(s), Central Vacuum, In-Law Floorplan, Walk-In Closet(s), Wet Bar, Intercom, Primary Bedroom Main Floor
Heating Central, Natural Gas
Cooling Central Air, Electric
Fireplaces Number 1
Fireplace Y
Appliance Disposal, Dishwasher
Exterior
Exterior Feature Garage Door Opener
Garage Spaces 2.0
Utilities Available Electricity Available, Water Available
View Y/N false
Roof Type Other
Private Pool false
Building
Lot Description Sloped, Corner Lot
Story 1
Sewer Public Sewer
Water Public
Structure Type Aluminum Siding,Other,Brick
New Construction false
Schools
Elementary Schools Harrison Elementary School
Middle Schools Brown Middle School
High Schools Central High School
Others
Senior Community false







