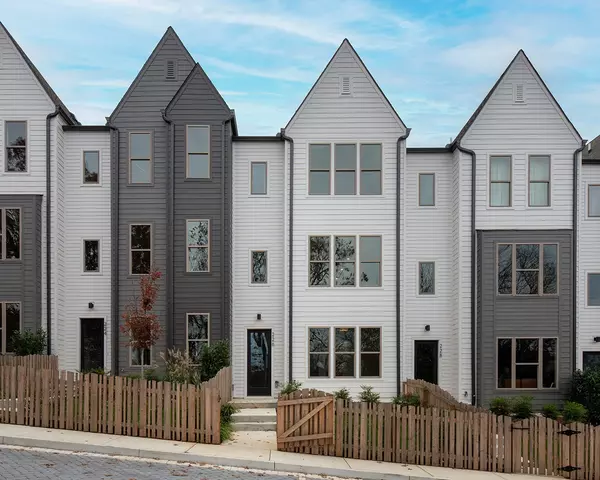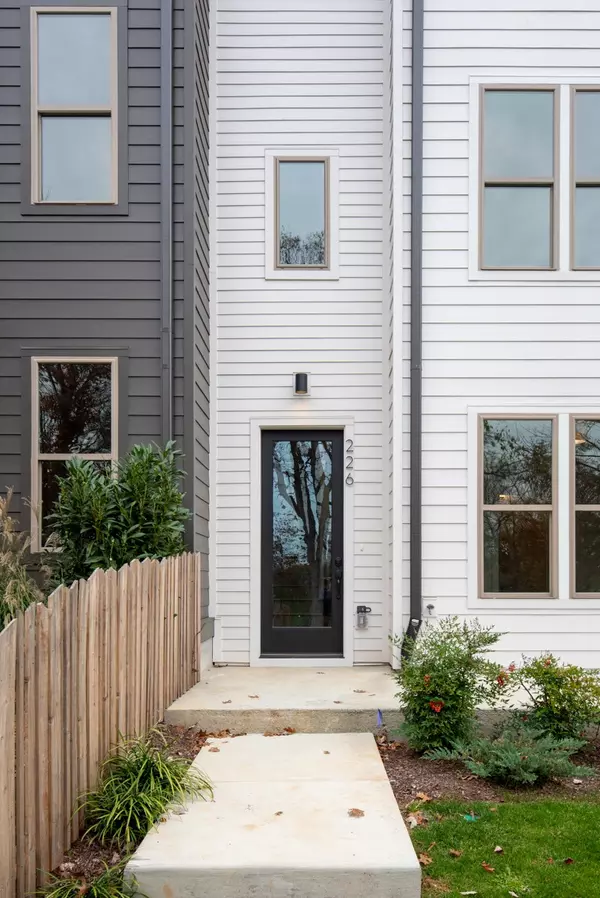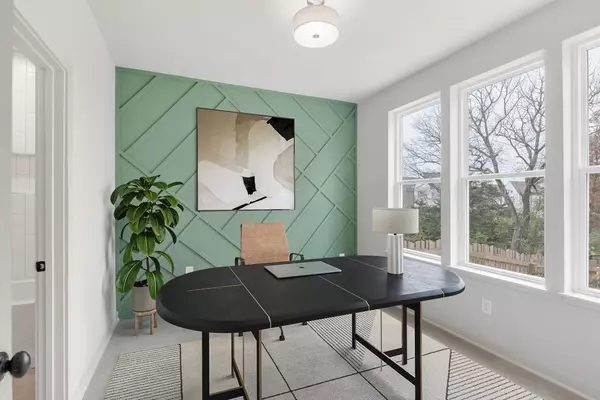
3 Beds
4 Baths
1,709 SqFt
3 Beds
4 Baths
1,709 SqFt
Key Details
Property Type Single Family Home
Sub Type Horizontal Property Regime - Attached
Listing Status Active
Purchase Type For Sale
Square Footage 1,709 sqft
Price per Sqft $274
Subdivision East End Village
MLS Listing ID 2769196
Bedrooms 3
Full Baths 3
Half Baths 1
HOA Fees $175/mo
HOA Y/N Yes
Year Built 2024
Annual Tax Amount $4,352
Lot Size 871 Sqft
Acres 0.02
Property Description
Location
State TN
County Davidson County
Rooms
Main Level Bedrooms 1
Interior
Interior Features Ceiling Fan(s)
Heating Central
Cooling Central Air, Other
Flooring Concrete, Finished Wood, Other, Tile
Fireplace N
Appliance Dishwasher, Disposal, Microwave
Exterior
Garage Spaces 2.0
Utilities Available Water Available
View Y/N false
Private Pool false
Building
Story 3
Sewer Public Sewer
Water Public
Structure Type Fiber Cement
New Construction true
Schools
Elementary Schools Chadwell Elementary
Middle Schools Jere Baxter Middle
High Schools Maplewood Comp High School
Others
HOA Fee Include Maintenance Grounds
Senior Community false

Learn More About LPT Realty







