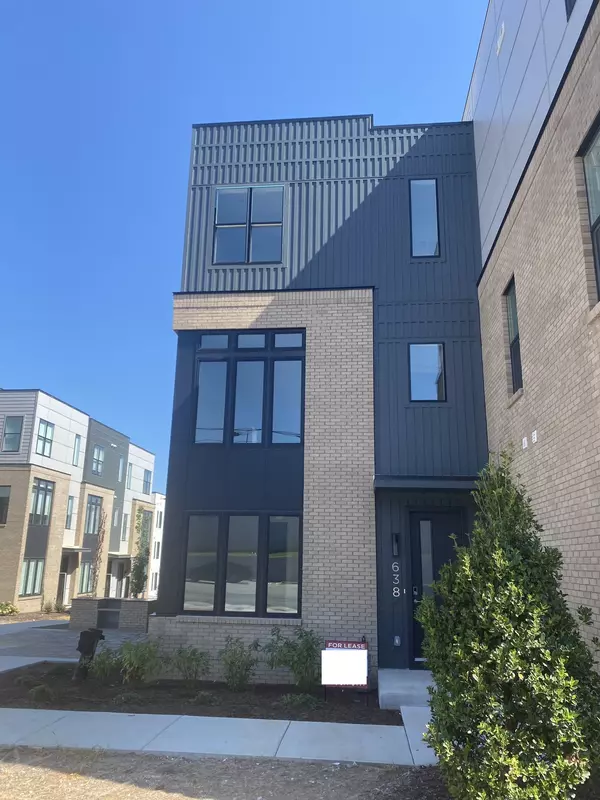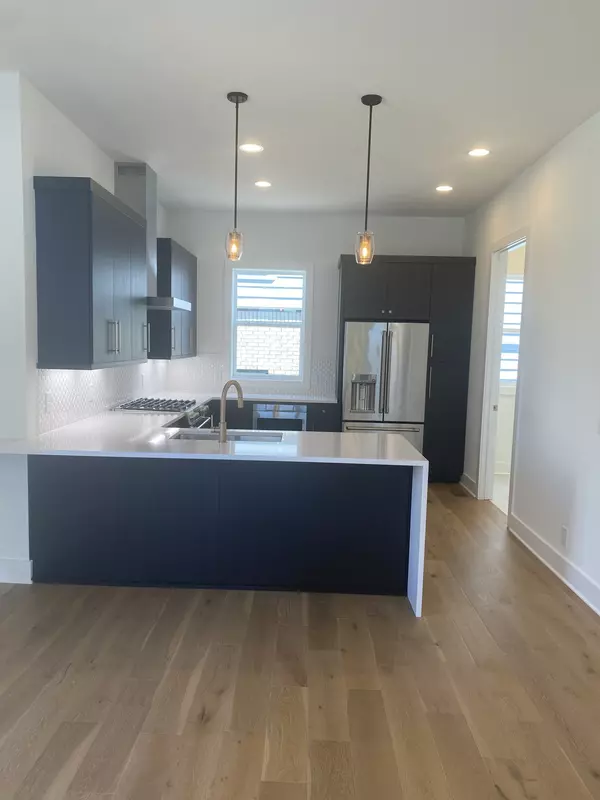
4 Beds
5 Baths
3,175 SqFt
4 Beds
5 Baths
3,175 SqFt
Key Details
Property Type Condo
Sub Type Condominium
Listing Status Hold
Purchase Type For Rent
Square Footage 3,175 sqft
Subdivision Fusion
MLS Listing ID 2769519
Bedrooms 4
Full Baths 4
Half Baths 1
HOA Fees $225/mo
HOA Y/N Yes
Year Built 2023
Property Description
Location
State TN
County Davidson County
Rooms
Main Level Bedrooms 2
Interior
Interior Features Ceiling Fan(s), Entry Foyer, Extra Closets, Open Floorplan, Walk-In Closet(s)
Heating Central, Dual
Cooling Central Air
Flooring Finished Wood, Tile
Fireplace N
Appliance Dishwasher, Dryer, Microwave, Oven, Refrigerator, Washer
Exterior
Exterior Feature Garage Door Opener
Garage Spaces 2.0
Utilities Available Water Available
View Y/N true
View City
Roof Type Membrane
Private Pool false
Building
Story 4
Sewer Public Sewer
Water Public
Structure Type Brick
New Construction false
Schools
Elementary Schools Fall-Hamilton Elementary
Middle Schools Cameron College Preparatory
High Schools Glencliff High School
Others
HOA Fee Include Maintenance Grounds,Trash

Learn More About LPT Realty







