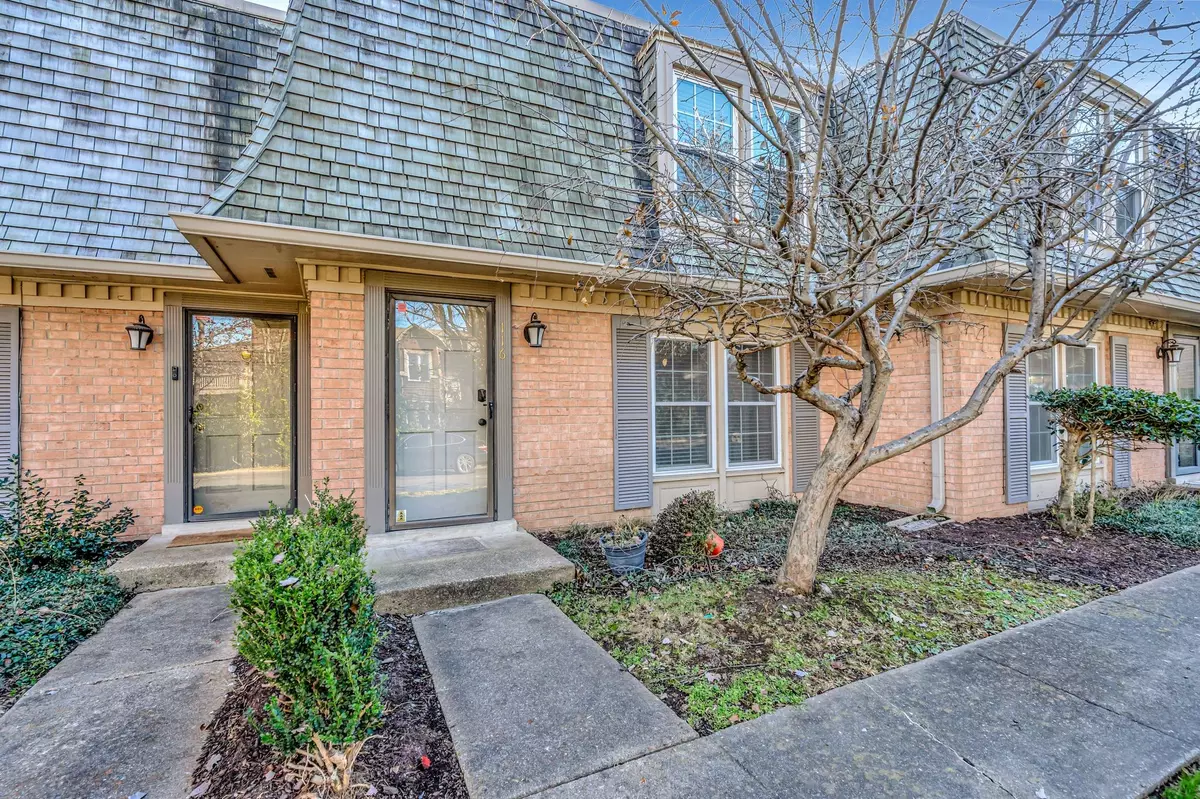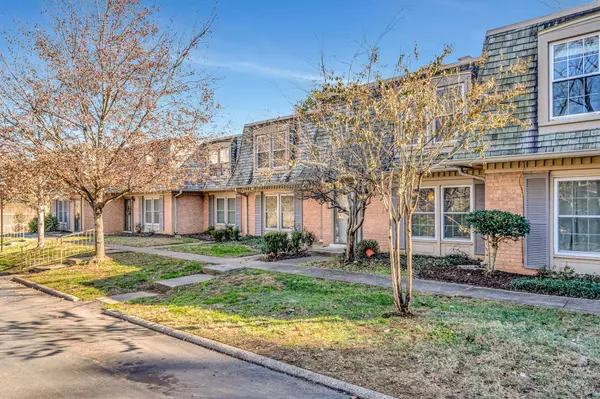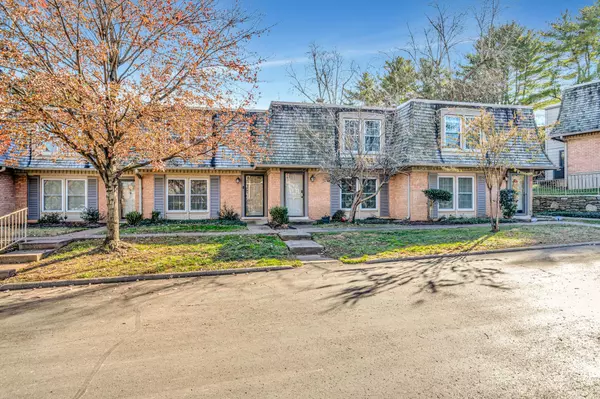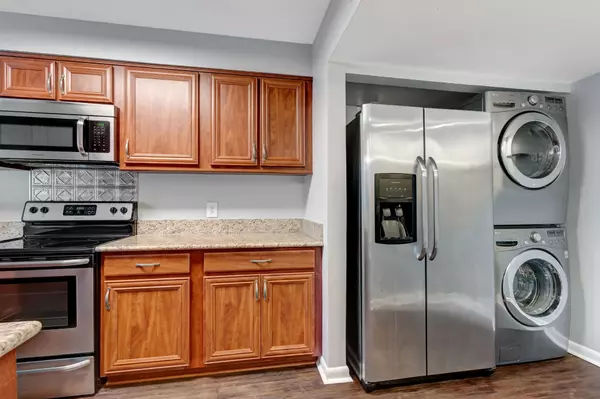
2 Beds
3 Baths
1,280 SqFt
2 Beds
3 Baths
1,280 SqFt
Key Details
Property Type Townhouse
Sub Type Townhouse
Listing Status Active
Purchase Type For Sale
Square Footage 1,280 sqft
Price per Sqft $292
Subdivision Versailles
MLS Listing ID 2769669
Bedrooms 2
Full Baths 2
Half Baths 1
HOA Fees $349/mo
HOA Y/N Yes
Year Built 1967
Annual Tax Amount $2,397
Lot Size 435 Sqft
Acres 0.01
Property Description
Location
State TN
County Davidson County
Interior
Interior Features Bookcases, Ceiling Fan(s), Extra Closets, High Speed Internet
Heating Central, Electric
Cooling Central Air, Electric
Flooring Finished Wood
Fireplaces Number 1
Fireplace Y
Appliance Dishwasher, Disposal, Dryer, Microwave, Refrigerator, Washer
Exterior
Utilities Available Electricity Available, Water Available, Cable Connected
View Y/N false
Roof Type Shingle
Private Pool false
Building
Lot Description Level
Story 2
Sewer Public Sewer
Water Public
Structure Type Brick
New Construction false
Schools
Elementary Schools Waverly-Belmont Elementary School
Middle Schools John Trotwood Moore Middle
High Schools Hillsboro Comp High School
Others
HOA Fee Include Maintenance Grounds,Recreation Facilities,Trash,Water
Senior Community false

Learn More About LPT Realty







