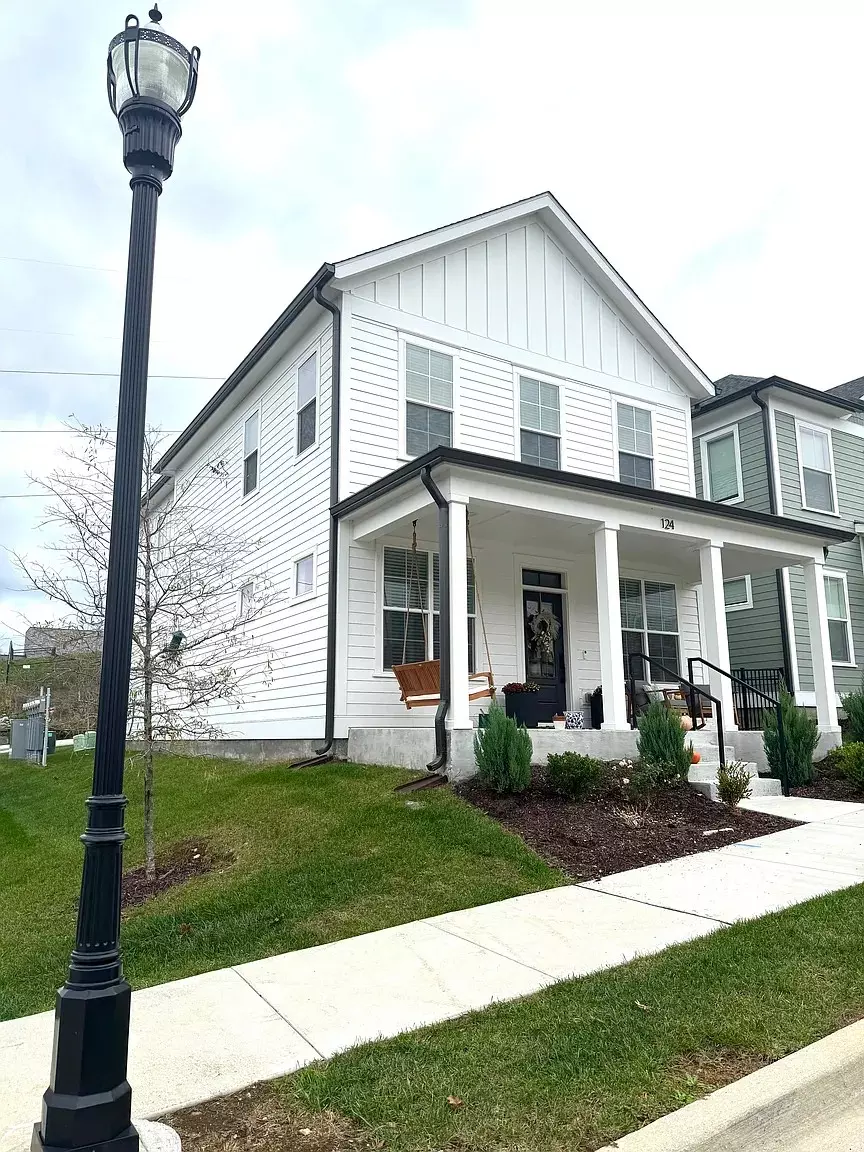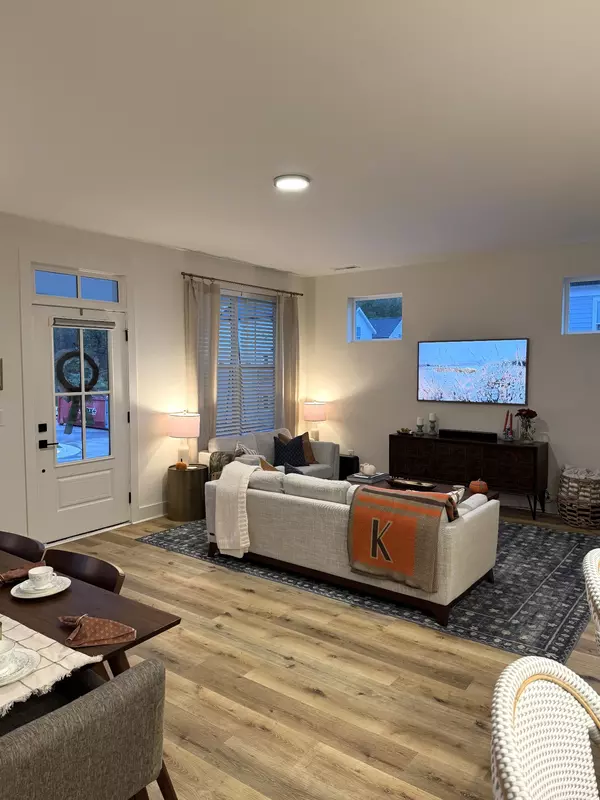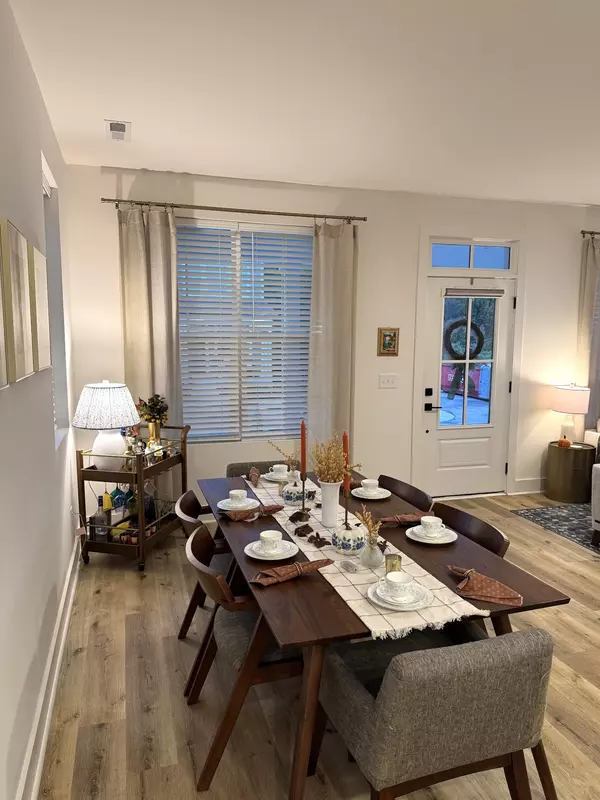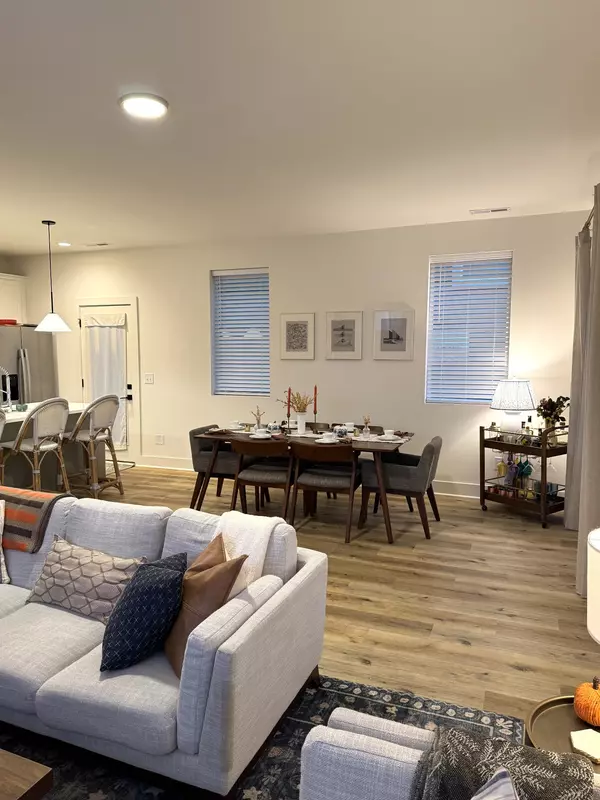
3 Beds
3 Baths
1,797 SqFt
3 Beds
3 Baths
1,797 SqFt
Key Details
Property Type Single Family Home
Sub Type Single Family Residence
Listing Status Active
Purchase Type For Rent
Square Footage 1,797 sqft
Subdivision Sage Run Townhomes
MLS Listing ID 2769817
Bedrooms 3
Full Baths 2
Half Baths 1
HOA Fees $149/mo
HOA Y/N Yes
Year Built 2023
Property Description
Location
State TN
County Davidson County
Interior
Interior Features Kitchen Island
Heating Electric
Cooling Electric
Flooring Other, Tile
Fireplace N
Appliance Dishwasher, Dryer, Freezer, Microwave, Refrigerator, Washer
Exterior
Garage Spaces 2.0
Utilities Available Electricity Available, Water Available
View Y/N false
Private Pool false
Building
Sewer Public Sewer
Water Public
New Construction true
Schools
Elementary Schools Gower Elementary
Middle Schools H. G. Hill Middle
High Schools Hillsboro Comp High School
Others
HOA Fee Include Maintenance Grounds,Trash

Learn More About LPT Realty







