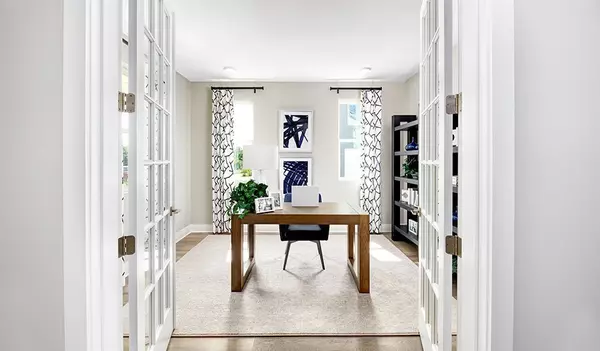
4 Beds
3 Baths
2,672 SqFt
4 Beds
3 Baths
2,672 SqFt
Key Details
Property Type Single Family Home
Sub Type Single Family Residence
Listing Status Pending
Purchase Type For Sale
Square Footage 2,672 sqft
Price per Sqft $228
Subdivision South Haven Sec 10
MLS Listing ID 2770467
Bedrooms 4
Full Baths 2
Half Baths 1
HOA Fees $75/mo
HOA Y/N Yes
Year Built 2024
Annual Tax Amount $3,000
Lot Size 6,969 Sqft
Acres 0.16
Lot Dimensions 55X130
Property Description
Location
State TN
County Rutherford County
Interior
Interior Features Entry Foyer, High Ceilings, Open Floorplan, Pantry, Walk-In Closet(s)
Heating Central, Electric, Natural Gas
Cooling Central Air
Flooring Carpet, Tile
Fireplaces Number 1
Fireplace Y
Appliance Dishwasher, Disposal, Microwave, Refrigerator, Stainless Steel Appliance(s)
Exterior
Exterior Feature Garage Door Opener
Garage Spaces 2.0
Utilities Available Electricity Available, Water Available
View Y/N false
Roof Type Asphalt
Private Pool false
Building
Lot Description Level
Story 2
Sewer STEP System
Water Private
Structure Type Hardboard Siding,Brick
New Construction true
Schools
Elementary Schools Stewarts Creek Elementary School
Middle Schools Stewarts Creek Middle School
High Schools Stewarts Creek High School
Others
HOA Fee Include Maintenance Grounds,Recreation Facilities
Senior Community false

Learn More About LPT Realty







