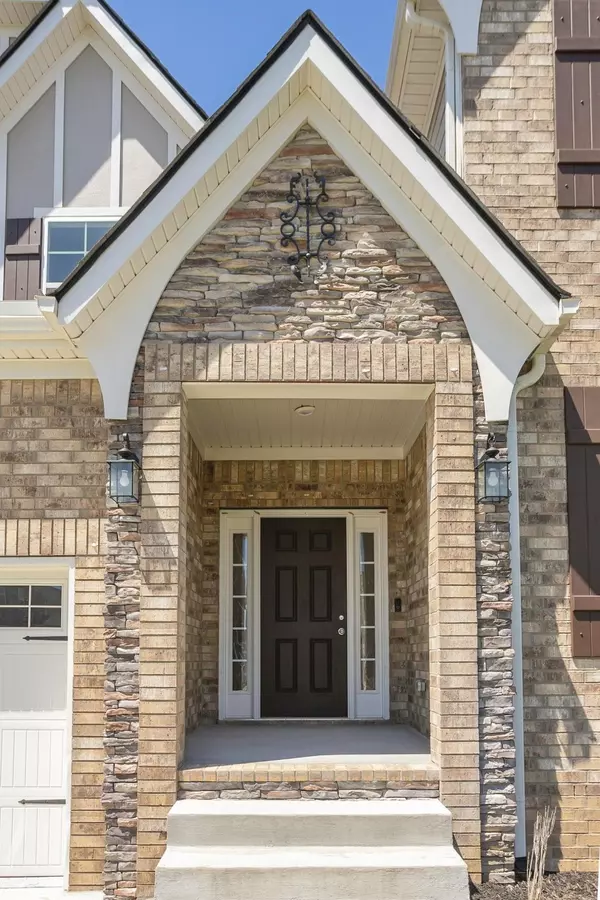
4 Beds
3 Baths
2,694 SqFt
4 Beds
3 Baths
2,694 SqFt
Key Details
Property Type Single Family Home
Sub Type Single Family Residence
Listing Status Active
Purchase Type For Rent
Square Footage 2,694 sqft
Subdivision South Haven Sec 9
MLS Listing ID 2771252
Bedrooms 4
Full Baths 2
Half Baths 1
HOA Fees $75/mo
HOA Y/N Yes
Year Built 2022
Property Description
Location
State TN
County Rutherford County
Rooms
Main Level Bedrooms 1
Interior
Interior Features Air Filter
Heating Central, Dual, Natural Gas
Cooling Dual, Electric
Flooring Carpet, Laminate, Tile
Fireplace N
Appliance Dishwasher, ENERGY STAR Qualified Appliances, Microwave, Refrigerator
Exterior
Garage Spaces 2.0
Utilities Available Electricity Available, Water Available
View Y/N false
Roof Type Asphalt
Private Pool false
Building
Story 2
Sewer STEP System
Water Public
Structure Type Brick
New Construction false
Schools
Elementary Schools Stewarts Creek Elementary School
Middle Schools Stewarts Creek Middle School
High Schools Stewarts Creek High School
Others
HOA Fee Include Maintenance Grounds,Recreation Facilities

Learn More About LPT Realty







