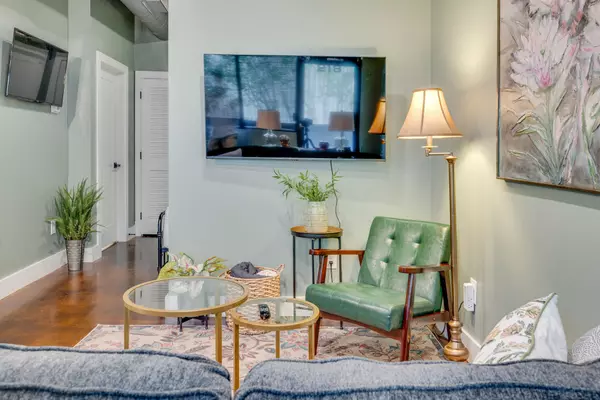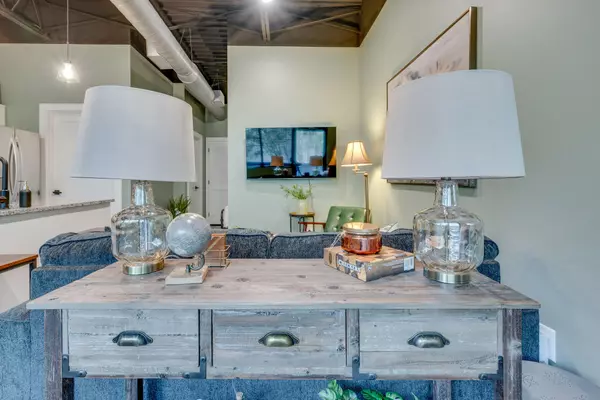1 Bed
1 Bath
510 SqFt
1 Bed
1 Bath
510 SqFt
Key Details
Property Type Condo
Sub Type Other Condo
Listing Status Active
Purchase Type For Sale
Square Footage 510 sqft
Price per Sqft $488
Subdivision Bradford Flats
MLS Listing ID 2771579
Bedrooms 1
Full Baths 1
HOA Fees $185/mo
HOA Y/N Yes
Year Built 1973
Annual Tax Amount $1,498
Lot Size 435 Sqft
Acres 0.01
Property Description
Location
State TN
County Davidson County
Rooms
Main Level Bedrooms 1
Interior
Interior Features Built-in Features, High Ceilings, Open Floorplan, Redecorated, Smart Appliance(s), Walk-In Closet(s), High Speed Internet, Kitchen Island
Heating Central
Cooling Central Air
Flooring Concrete
Fireplace N
Appliance Dishwasher, Disposal, ENERGY STAR Qualified Appliances
Exterior
Utilities Available Water Available
View Y/N false
Private Pool false
Building
Lot Description Level
Story 1
Sewer Public Sewer
Water Public
Structure Type Frame
New Construction false
Schools
Elementary Schools Glengarry Elementary
Middle Schools Wright Middle
High Schools Glencliff High School
Others
HOA Fee Include Maintenance Grounds,Water
Senior Community false







