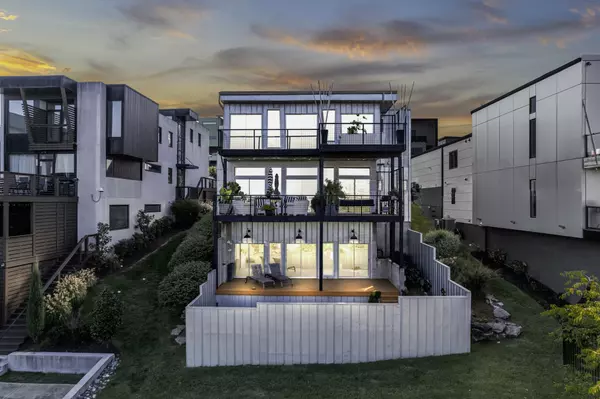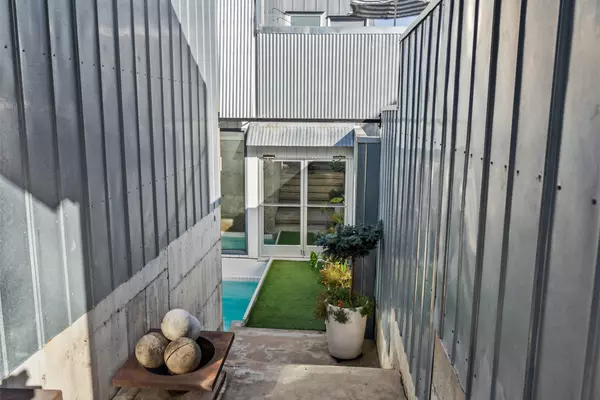2 Beds
3 Baths
2,799 SqFt
2 Beds
3 Baths
2,799 SqFt
Key Details
Property Type Single Family Home
Sub Type Single Family Residence
Listing Status Coming Soon
Purchase Type For Sale
Square Footage 2,799 sqft
Price per Sqft $535
Subdivision Hortense Place
MLS Listing ID 2771632
Bedrooms 2
Full Baths 2
Half Baths 1
HOA Y/N No
Year Built 2006
Annual Tax Amount $5,712
Lot Size 6,969 Sqft
Acres 0.16
Lot Dimensions 50 X 140
Property Description
Location
State TN
County Davidson County
Interior
Interior Features High Ceilings, Open Floorplan, High Speed Internet
Heating Central, Electric
Cooling Central Air, Electric
Flooring Concrete
Fireplace N
Appliance Dishwasher, Disposal, Refrigerator, Stainless Steel Appliance(s)
Exterior
Exterior Feature Balcony, Garage Door Opener, Smart Camera(s)/Recording
Garage Spaces 2.0
Pool In Ground
Utilities Available Electricity Available, Water Available, Cable Connected
View Y/N true
View City
Roof Type Membrane
Private Pool true
Building
Lot Description Cleared, Sloped, Views
Story 3
Sewer Public Sewer
Water Public
Structure Type Other
New Construction false
Schools
Elementary Schools Sylvan Park Paideia Design Center
Middle Schools West End Middle School
High Schools Hillsboro Comp High School
Others
Senior Community false







