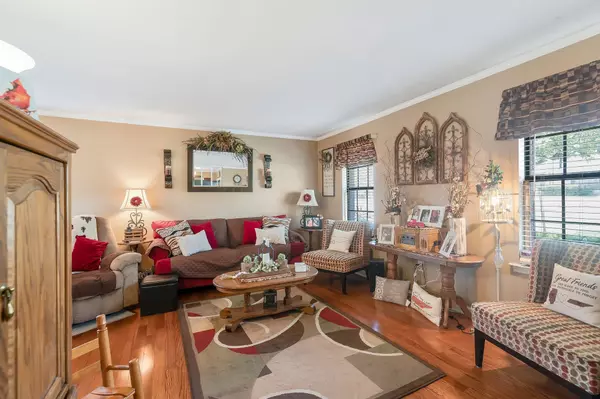4 Beds
2 Baths
1,926 SqFt
4 Beds
2 Baths
1,926 SqFt
Key Details
Property Type Single Family Home
Sub Type Single Family Residence
Listing Status Coming Soon
Purchase Type For Sale
Square Footage 1,926 sqft
Price per Sqft $168
Subdivision Harbour Town
MLS Listing ID 2776332
Bedrooms 4
Full Baths 2
HOA Fees $340/mo
HOA Y/N Yes
Year Built 1978
Annual Tax Amount $1,468
Lot Size 1,306 Sqft
Acres 0.03
Property Description
Location
State TN
County Davidson County
Rooms
Main Level Bedrooms 2
Interior
Interior Features Ceiling Fan(s), Entry Foyer, Extra Closets, Pantry, Storage, Primary Bedroom Main Floor
Heating Natural Gas
Cooling Ceiling Fan(s), Central Air
Flooring Carpet, Finished Wood, Laminate
Fireplaces Number 1
Fireplace Y
Appliance Dishwasher, Disposal, Dryer, Microwave, Refrigerator, Washer
Exterior
Exterior Feature Storage
Pool In Ground
Utilities Available Natural Gas Available, Water Available
View Y/N false
Roof Type Asphalt
Private Pool true
Building
Lot Description Corner Lot, Level
Story 2
Sewer Public Sewer
Water Public
Structure Type Brick,Vinyl Siding
New Construction false
Schools
Elementary Schools Smith Springs Elementary School
Middle Schools Apollo Middle
High Schools Antioch High School
Others
HOA Fee Include Exterior Maintenance,Maintenance Grounds,Recreation Facilities,Trash,Water
Senior Community false







