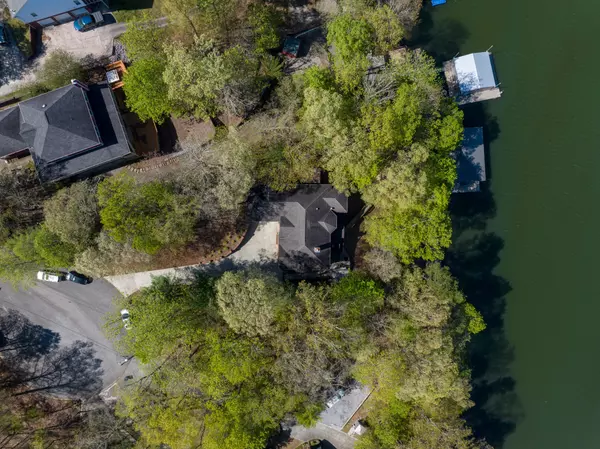$1,295,000
$1,400,000
7.5%For more information regarding the value of a property, please contact us for a free consultation.
4 Beds
4 Baths
3,514 SqFt
SOLD DATE : 04/28/2023
Key Details
Sold Price $1,295,000
Property Type Single Family Home
Sub Type Single Family Residence
Listing Status Sold
Purchase Type For Sale
Square Footage 3,514 sqft
Price per Sqft $368
Subdivision Harbor Haven
MLS Listing ID 2513773
Sold Date 04/28/23
Bedrooms 4
Full Baths 3
Half Baths 1
HOA Y/N No
Year Built 2001
Annual Tax Amount $4,246
Lot Size 0.580 Acres
Acres 0.58
Lot Dimensions 70.0X283.43
Property Description
Just in time for summer! 4 bedroom, 3.5 bath, all brick home with a covered boat dock on year round deep water in Soddy Daisy. Whether you are looking for a primary waterfront residence or a special secondary retreat, then this could be the spot for you. The home features hardwoods and tile, crown moldings, an open floor plan, 3 bedrooms on the main, including the master suite, an upper level bonus or 5th bedroom, a finished daylight basement, a double garage, a utility garage with workshop space, and wonderful outside living spaces that take full advantage of the gorgeous and serene water views. As you enter the home, the foyer opens to the formal dining room on your left via a lovely arch, and the great room is straight ahead with a wall of windows overlooking the deck and water. The great room has a vaulted ceiling, stacked stone gas fireplace, built-ins and opens to the kitchen and breakfast area. The kitchen has granite countertops, tile backsplash, under cabinet lighting, black appliances and a nice pantry. The breakfast area has a bay window and access to the rear deck which adjoins a relaxing screened in porch. The master bedroom has French doors to the screened in porch, a private bath with a dual vanity, large soaking tub, separate shower, and a walk-in closet that can also be accessed from the laundry room. There are 2 additional bedrooms adjoined by a shared bath on the opposite side of the house, and the powder room and double garage round out this level. The upper level is versatile and could be used as a bonus room, but it also has a closet, so it could be utilized as a 5th bedroom if needed. There is walk-out attic space for extra storage. The lower level has a wet bar area that opens to a large space that will easily accommodate a family room and rec space, plus there is a 4th bedroom, a shared hall bath, a storage room and the utility garage which is perfect for storing all of your lake toys.
Location
State TN
County Hamilton County
Rooms
Main Level Bedrooms 3
Interior
Interior Features Entry Foyer, Open Floorplan, Walk-In Closet(s), Primary Bedroom Main Floor
Heating Central, Electric
Cooling Central Air, Electric
Flooring Carpet, Finished Wood, Tile
Fireplaces Number 1
Fireplace Y
Appliance Refrigerator, Microwave, Disposal, Dishwasher
Exterior
Exterior Feature Dock, Garage Door Opener
Garage Spaces 2.0
Utilities Available Electricity Available, Water Available
View Y/N true
View Water
Roof Type Other
Private Pool false
Building
Lot Description Other, Sloped, Wooded, Cul-De-Sac
Story 1.5
Sewer Septic Tank
Water Public
Structure Type Other,Brick
New Construction false
Schools
Elementary Schools North Hamilton County Elementary School
Middle Schools Soddy Daisy Middle School
High Schools Soddy Daisy High School
Others
Senior Community false
Read Less Info
Want to know what your home might be worth? Contact us for a FREE valuation!

Our team is ready to help you sell your home for the highest possible price ASAP

© 2024 Listings courtesy of RealTrac as distributed by MLS GRID. All Rights Reserved.
Learn More About LPT Realty







