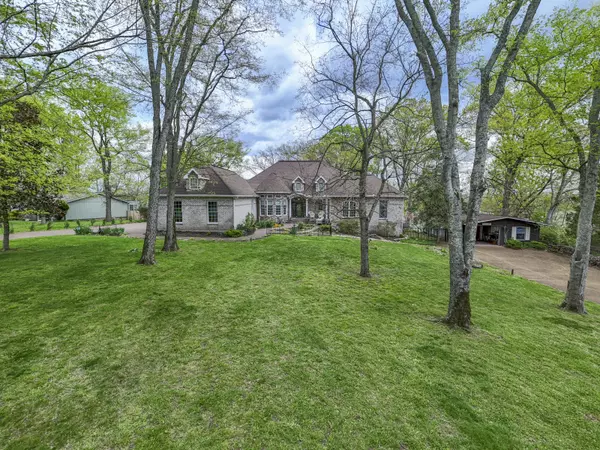$1,360,000
$1,300,000
4.6%For more information regarding the value of a property, please contact us for a free consultation.
3 Beds
3 Baths
2,531 SqFt
SOLD DATE : 05/23/2024
Key Details
Sold Price $1,360,000
Property Type Single Family Home
Sub Type Single Family Residence
Listing Status Sold
Purchase Type For Sale
Square Footage 2,531 sqft
Price per Sqft $537
Subdivision Crosswinds
MLS Listing ID 2642729
Sold Date 05/23/24
Bedrooms 3
Full Baths 2
Half Baths 1
HOA Y/N No
Year Built 2004
Annual Tax Amount $2,460
Lot Size 1.096 Acres
Acres 1.096
Property Description
Experience the epitome of lakeside luxury living at this stunning, custom 3-bedroom ranch home nestled on the shores of Old Hickory Lake. Enjoy breathtaking views, amazing outdoor living, an inground salt water pool, and a private boat dock which is accessed by motorized trolley. Resting on over 1 acre, the home offers a spacious open-concept feel with generous room sizes. The gourmet kitchen boasts white cabinetry and stainless appls. Retreat to one of three tranquil bedrooms, including an Owners suite with its own ensuite bathroom, offering a peaceful soaking tub & steam shower to unwind. You'll find ample storage in the 3-car garage and attic storage above it. Both HVAC systems replaced in 2022. Outside, an expansive deck w/ motorized screens overlooks the shimmering waters, providing a perfect setting for outdoor enjoyment/entertaining. It's time to embrace lakeside living and start making memories! Guest House is currently used as a studio/workshop, but has endless possibilities.
Location
State TN
County Wilson County
Rooms
Main Level Bedrooms 3
Interior
Interior Features Entry Foyer, Primary Bedroom Main Floor
Heating Central, Propane
Cooling Central Air, Electric
Flooring Carpet, Finished Wood, Tile
Fireplaces Number 1
Fireplace Y
Appliance Dishwasher, Disposal, Dryer, Microwave, Refrigerator, Washer
Exterior
Exterior Feature Dock, Garage Door Opener, Carriage/Guest House
Garage Spaces 3.0
Pool In Ground
Utilities Available Electricity Available, Water Available
View Y/N true
View Lake
Roof Type Asphalt
Private Pool true
Building
Story 1
Sewer Septic Tank
Water Public
Structure Type Brick,Stone
New Construction false
Schools
Elementary Schools Lakeview Elementary School
Middle Schools Mt. Juliet Middle School
High Schools Green Hill High School
Others
Senior Community false
Read Less Info
Want to know what your home might be worth? Contact us for a FREE valuation!

Our team is ready to help you sell your home for the highest possible price ASAP

© 2024 Listings courtesy of RealTrac as distributed by MLS GRID. All Rights Reserved.






