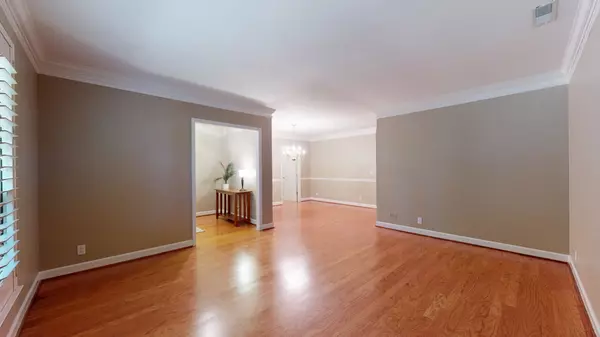$525,000
$550,000
4.5%For more information regarding the value of a property, please contact us for a free consultation.
4 Beds
3 Baths
2,040 SqFt
SOLD DATE : 07/15/2024
Key Details
Sold Price $525,000
Property Type Townhouse
Sub Type Townhouse
Listing Status Sold
Purchase Type For Sale
Square Footage 2,040 sqft
Price per Sqft $257
Subdivision Brentwood Pointe Sec 3
MLS Listing ID 2669624
Sold Date 07/15/24
Bedrooms 4
Full Baths 3
HOA Fees $398/mo
HOA Y/N Yes
Year Built 1995
Annual Tax Amount $2,508
Lot Size 1.000 Acres
Acres 1.0
Property Description
Welcome to this well-maintained and spacious Brentwood Pointe Townhouse that offers both comfort and convenience. Featuring two living areas and a cozy gas fireplace this home is perfect for relaxation and entertaining. The updated Eat-in Kitchen features Granite Countertops and Stainless Steel Appliances, while the Separate Dining Room provides a formal space for meals. 3 Bedrooms are on the main level including the Primary Suite which features a Tray Ceiling and an expansive Ensuite Bath. Beautiful Plantation Shutters throughout add a touch of sophistication and privacy. Upstairs, you’ll find a private 4th bedroom suite with its own bathroom and access to standing room attic storage. Relax on the covered patio, complete with ceiling fans, perfect for outdoor living. The community features Low Maintenance Living, a Pool, Clubhouse and Tennis Courts. Easy access to I-65 and just 5 minutes from Cool Springs Galleria and Costco round out the benefits of your new home. Welcome Home!
Location
State TN
County Williamson County
Rooms
Main Level Bedrooms 3
Interior
Interior Features Ceiling Fan(s), Storage, Walk-In Closet(s), Primary Bedroom Main Floor
Heating Central, Natural Gas
Cooling Central Air, Electric
Flooring Carpet, Finished Wood, Tile, Vinyl
Fireplaces Number 1
Fireplace Y
Appliance Dishwasher, Disposal, Microwave
Exterior
Utilities Available Electricity Available, Water Available
View Y/N false
Private Pool false
Building
Story 2
Sewer Public Sewer
Water Public
Structure Type Brick
New Construction false
Schools
Elementary Schools Johnson Elementary
Middle Schools Freedom Middle School
High Schools Centennial High School
Others
HOA Fee Include Exterior Maintenance,Maintenance Grounds,Recreation Facilities,Trash
Senior Community false
Read Less Info
Want to know what your home might be worth? Contact us for a FREE valuation!

Our team is ready to help you sell your home for the highest possible price ASAP

© 2024 Listings courtesy of RealTrac as distributed by MLS GRID. All Rights Reserved.
Learn More About LPT Realty







