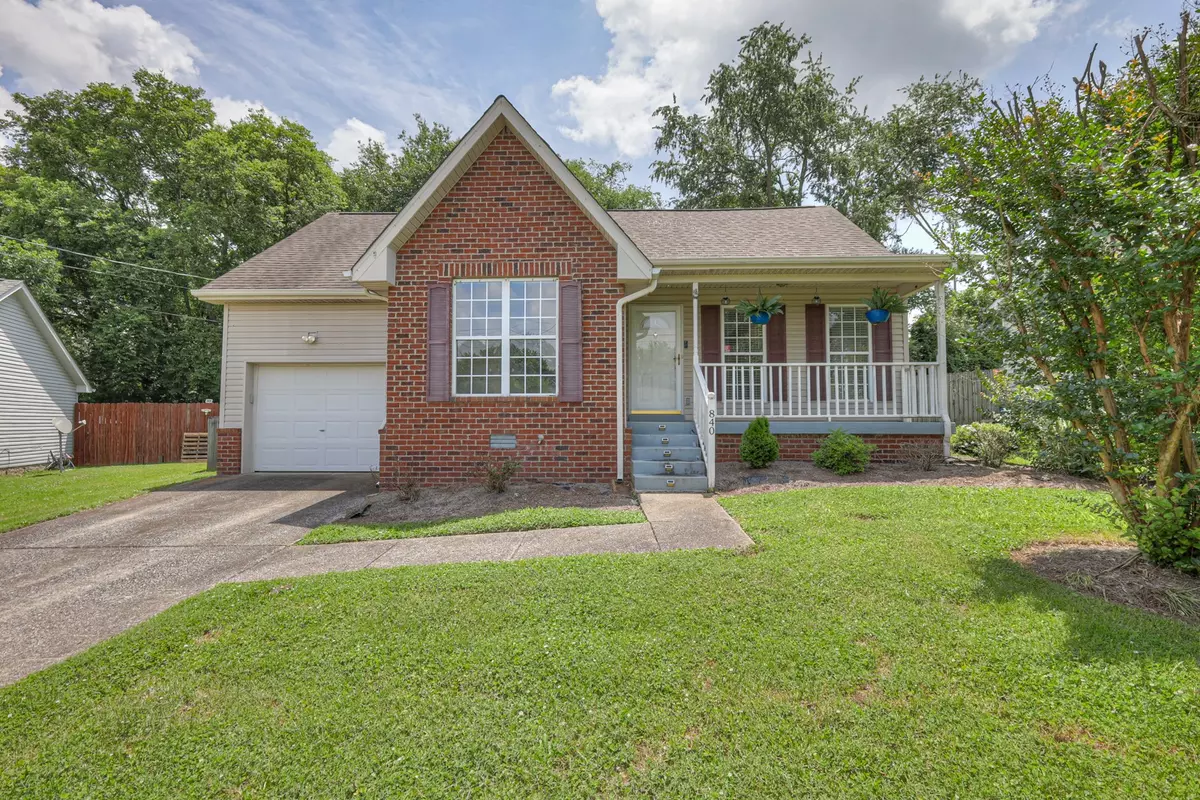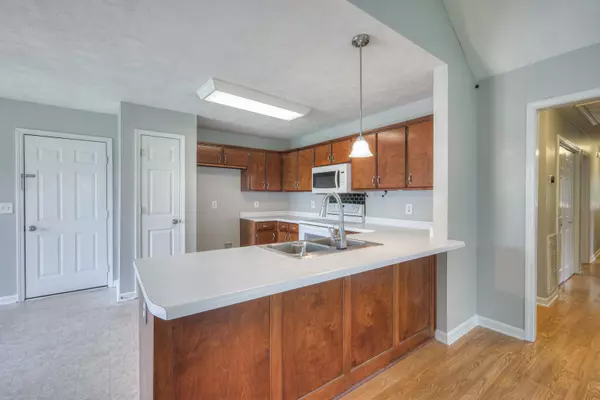$325,000
$325,000
For more information regarding the value of a property, please contact us for a free consultation.
3 Beds
2 Baths
1,275 SqFt
SOLD DATE : 07/17/2024
Key Details
Sold Price $325,000
Property Type Single Family Home
Sub Type Single Family Residence
Listing Status Sold
Purchase Type For Sale
Square Footage 1,275 sqft
Price per Sqft $254
Subdivision Stone Hedge
MLS Listing ID 2663426
Sold Date 07/17/24
Bedrooms 3
Full Baths 2
HOA Y/N No
Year Built 1997
Annual Tax Amount $1,582
Lot Size 8,712 Sqft
Acres 0.2
Lot Dimensions 80 X 122
Property Description
Welcome to 840 Stone Hedge Ct, a charming single-family residence in Old Hickory, TN. Enter from the inviting front porch into a great living room with soaring ceilings and a wonderful fireplace. Also located at the front of the house is the kitchen and dining area with a large window to enjoy the natural light. Gleaming hardwood flooring throughout is in great condition and has fresh paint! All 3 bedrooms are located down the hallway including the primary. The primary bedroom is complete with a vaulted ceiling and an en-suite bathroom. Enjoy the convenience and storage provided by the attached 1-car garage. You will love the backyard with mature trees that provide privacy from neighbors.
Location
State TN
County Davidson County
Rooms
Main Level Bedrooms 3
Interior
Interior Features Ceiling Fan(s), High Ceilings
Heating Central, Natural Gas
Cooling Central Air, Electric
Flooring Carpet, Laminate, Vinyl
Fireplaces Number 1
Fireplace Y
Appliance Dishwasher, Disposal, Microwave
Exterior
Exterior Feature Garage Door Opener
Garage Spaces 1.0
Utilities Available Electricity Available, Water Available
View Y/N false
Roof Type Asphalt
Private Pool false
Building
Story 1
Sewer Public Sewer
Water Public
Structure Type Brick,Vinyl Siding
New Construction false
Schools
Elementary Schools Dupont Elementary
Middle Schools Dupont Hadley Middle
High Schools Mcgavock Comp High School
Others
Senior Community false
Read Less Info
Want to know what your home might be worth? Contact us for a FREE valuation!

Our team is ready to help you sell your home for the highest possible price ASAP

© 2025 Listings courtesy of RealTrac as distributed by MLS GRID. All Rights Reserved.






