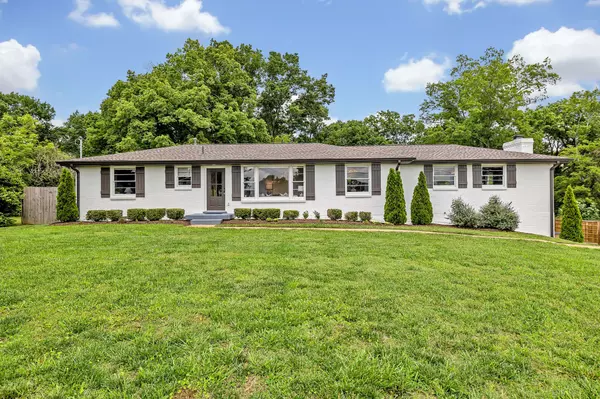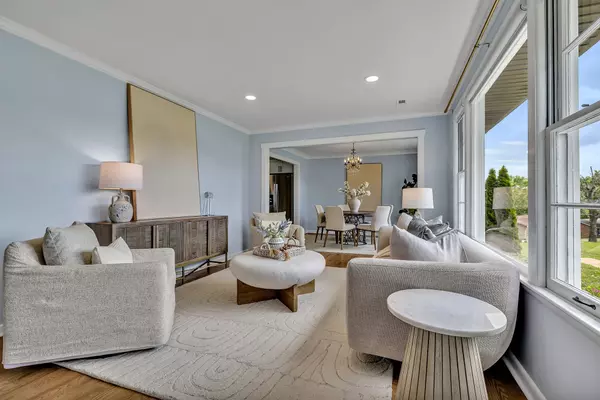$632,900
$619,900
2.1%For more information regarding the value of a property, please contact us for a free consultation.
4 Beds
3 Baths
2,600 SqFt
SOLD DATE : 07/23/2024
Key Details
Sold Price $632,900
Property Type Single Family Home
Sub Type Single Family Residence
Listing Status Sold
Purchase Type For Sale
Square Footage 2,600 sqft
Price per Sqft $243
Subdivision Donelson
MLS Listing ID 2656176
Sold Date 07/23/24
Bedrooms 4
Full Baths 3
HOA Y/N No
Year Built 1960
Annual Tax Amount $3,782
Lot Size 1.300 Acres
Acres 1.3
Lot Dimensions 90x416
Property Description
Completely Renovated Donelson Ranch on 1.3 Acres with a Full Mother-in-Law Suite Downstairs! Well-Established and Sought-After Donelson Neighborhood on an Oversized Lot! This Home Features 4 Beds, 3 Baths, an Open Floor Plan, Beautiful Windows for Tons of Natural Light, a Huge Living Room with a Fireplace and Shelves, a Separate Den/Flex Space, Stainless Steel Appliances (2021), and Granite Countertops (2021) in the Kitchen, a Formal Dining Room, a Main Level Primary Suite, and an Incredible Basement Mother-in-Law Suite with a Full Kitchen, and Stainless Steel Appliances (2021). Mudroom Storage off the 2-Car Garage, and a Large Patio in a Wooded, Private Backyard with Space for Entertaining, Relaxing, and Gardening, Plus a Storage Shed. 2023 New Roof; All Appliances Remain (2021 New). Conveniently Located with Most Major Services within 1 Mile or Less.
Location
State TN
County Davidson County
Rooms
Main Level Bedrooms 3
Interior
Interior Features Ceiling Fan(s), Extra Closets, Primary Bedroom Main Floor
Heating Central, Natural Gas
Cooling Central Air, Electric
Flooring Finished Wood, Tile
Fireplaces Number 1
Fireplace Y
Exterior
Exterior Feature Garage Door Opener, Storage
Garage Spaces 2.0
Utilities Available Electricity Available, Water Available
View Y/N false
Roof Type Shingle
Private Pool false
Building
Lot Description Sloped, Wooded
Story 2
Sewer Public Sewer
Water Public
Structure Type Brick
New Construction false
Schools
Elementary Schools Pennington Elementary
Middle Schools Two Rivers Middle
High Schools Mcgavock Comp High School
Others
Senior Community false
Read Less Info
Want to know what your home might be worth? Contact us for a FREE valuation!

Our team is ready to help you sell your home for the highest possible price ASAP

© 2025 Listings courtesy of RealTrac as distributed by MLS GRID. All Rights Reserved.






