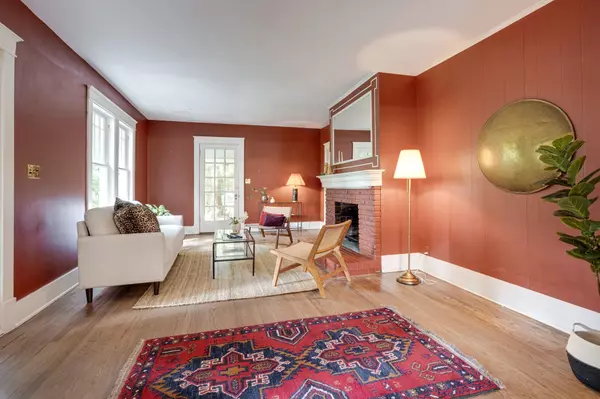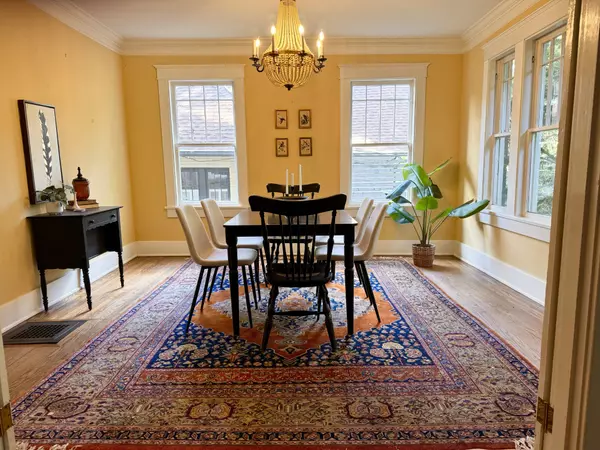$930,000
$965,000
3.6%For more information regarding the value of a property, please contact us for a free consultation.
3 Beds
2 Baths
2,215 SqFt
SOLD DATE : 08/16/2024
Key Details
Sold Price $930,000
Property Type Single Family Home
Sub Type Single Family Residence
Listing Status Sold
Purchase Type For Sale
Square Footage 2,215 sqft
Price per Sqft $419
Subdivision Stokes Home
MLS Listing ID 2668999
Sold Date 08/16/24
Bedrooms 3
Full Baths 2
HOA Y/N No
Year Built 1930
Annual Tax Amount $4,869
Lot Size 0.320 Acres
Acres 0.32
Lot Dimensions 60 X 220
Property Description
Gem in amazing Belmont/Green Hills! Rare opportunity to get into this hood under $1M to put your vision & expand this 1930 Craftsman. Very private setting with access quick access to everything! Selling AS-IS. Full Renovation needed. OR Tear Down. Traditional floorplan with cozy light-filled den and eat-in kitchen that opens to a delightful screened-in porch overlooking large yard w/ old growth landscaping. 1 Bedroom & Full Bath Down with 2 bedrooms & Full Bathroom with small ante room upstairs. Same owners since 1977. Minor updates through the years. Includes an additional 894 Sq Ft of unfinished Basement. Room for a Pool and Garage. Or BUILDERS/INVESTORS: Also zoned to be able to Tear down & Build 2. Walking distance to 12th South, Lispcomb University, Mins to Green Hills Mall, Library, Vandy & Downtown.
Location
State TN
County Davidson County
Rooms
Main Level Bedrooms 1
Interior
Interior Features Ceiling Fan(s)
Heating Central, Natural Gas
Cooling Central Air, Electric, Wall/Window Unit(s)
Flooring Carpet, Finished Wood, Tile
Fireplaces Number 1
Fireplace Y
Appliance Dishwasher, Dryer, Refrigerator, Washer
Exterior
Utilities Available Electricity Available, Water Available
View Y/N false
Roof Type Asphalt
Private Pool false
Building
Lot Description Private
Story 2
Sewer Public Sewer
Water Public
Structure Type Brick
New Construction false
Schools
Elementary Schools Waverly-Belmont Elementary School
Middle Schools John Trotwood Moore Middle
High Schools Hillsboro Comp High School
Others
Senior Community false
Read Less Info
Want to know what your home might be worth? Contact us for a FREE valuation!

Our team is ready to help you sell your home for the highest possible price ASAP

© 2025 Listings courtesy of RealTrac as distributed by MLS GRID. All Rights Reserved.






