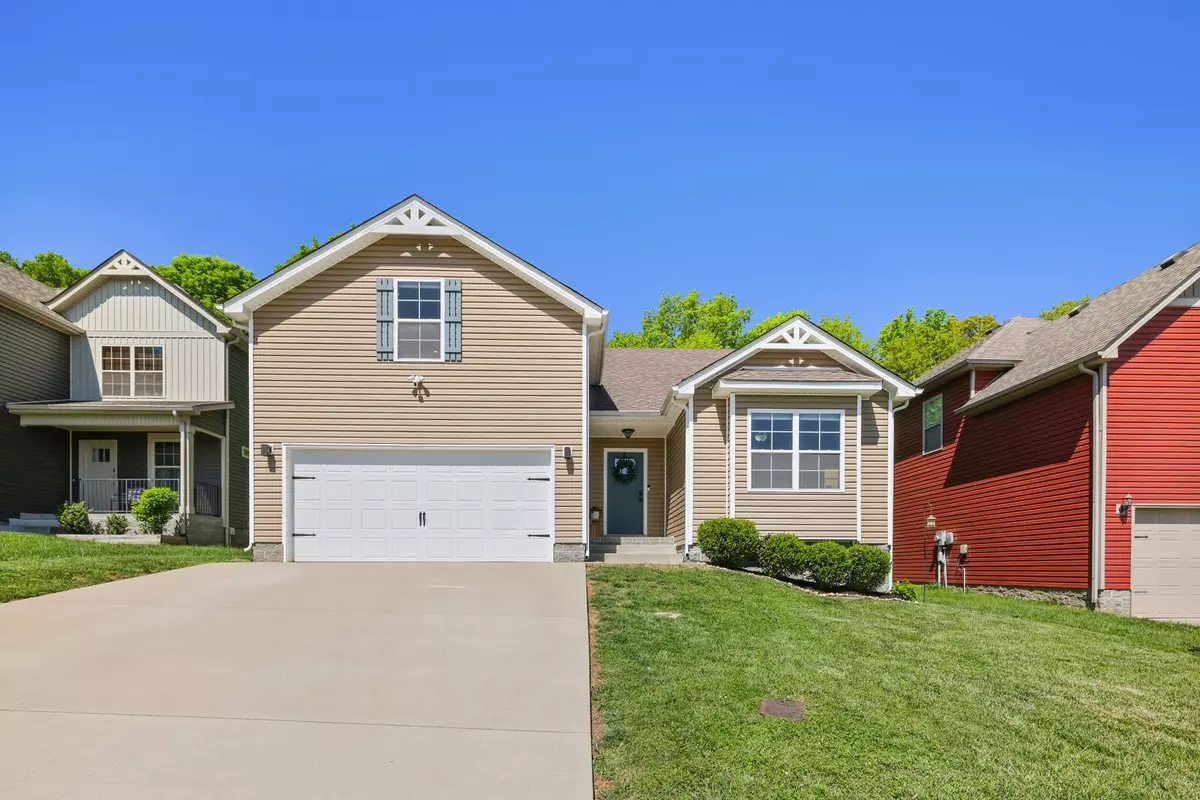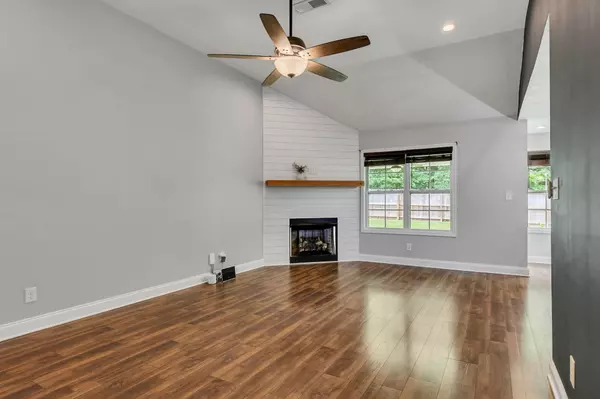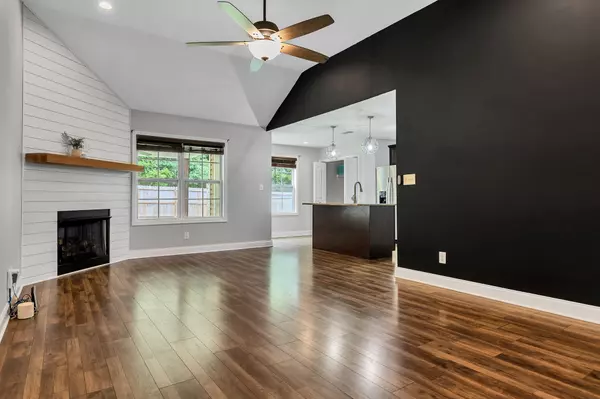$323,000
$323,000
For more information regarding the value of a property, please contact us for a free consultation.
3 Beds
2 Baths
1,927 SqFt
SOLD DATE : 08/30/2024
Key Details
Sold Price $323,000
Property Type Single Family Home
Sub Type Single Family Residence
Listing Status Sold
Purchase Type For Sale
Square Footage 1,927 sqft
Price per Sqft $167
Subdivision Brocs Corner
MLS Listing ID 2646484
Sold Date 08/30/24
Bedrooms 3
Full Baths 2
HOA Fees $30/mo
HOA Y/N Yes
Year Built 2019
Annual Tax Amount $2,123
Lot Size 6,098 Sqft
Acres 0.14
Lot Dimensions 50
Property Description
P Welcome home to this beautiful, well-maintained haven nestled in the private & serene Brocs Corner. From the moment you step inside, you'll be greeted by warm ambiance & inviting atmosphere of this move-in-ready residence. This charming home boasts walk in closets & spacious layout, perfect for both relaxation & entertaining. The large rec room offers endless possibilities, whether you envision it as a cozy family retreat or a vibrant gathering space for friends & loved ones. Step outside onto the covered patio, where you can savor the tranquility of your fenced-in backyard with no rear neighbors. Whether you're enjoying a morning cup of coffee or hosting a barbecue, this outdoor oasis provides the ideal setting for enjoying the beautiful weather & serene surroundings. With its convenient location to shopping & hot downtown Clarksville, this home offers the perfect blend of comfort & convenience and 20 minutes to base. Don't miss your chance to make this exquisite property your own.
Location
State TN
County Montgomery County
Rooms
Main Level Bedrooms 3
Interior
Interior Features Ceiling Fan(s), Intercom, Storage, High Speed Internet
Heating Central, Electric
Cooling Central Air, Electric
Flooring Carpet, Laminate, Tile
Fireplaces Number 1
Fireplace Y
Appliance Dishwasher, Microwave, Refrigerator
Exterior
Exterior Feature Garage Door Opener
Garage Spaces 2.0
Utilities Available Electricity Available, Water Available, Cable Connected
View Y/N false
Roof Type Shingle
Private Pool false
Building
Lot Description Level
Story 1.5
Sewer Public Sewer
Water Public
Structure Type Vinyl Siding
New Construction false
Schools
Elementary Schools St. Bethlehem Elementary
Middle Schools Kenwood Middle School
High Schools Kenwood High School
Others
HOA Fee Include Trash
Senior Community false
Read Less Info
Want to know what your home might be worth? Contact us for a FREE valuation!

Our team is ready to help you sell your home for the highest possible price ASAP

© 2025 Listings courtesy of RealTrac as distributed by MLS GRID. All Rights Reserved.






