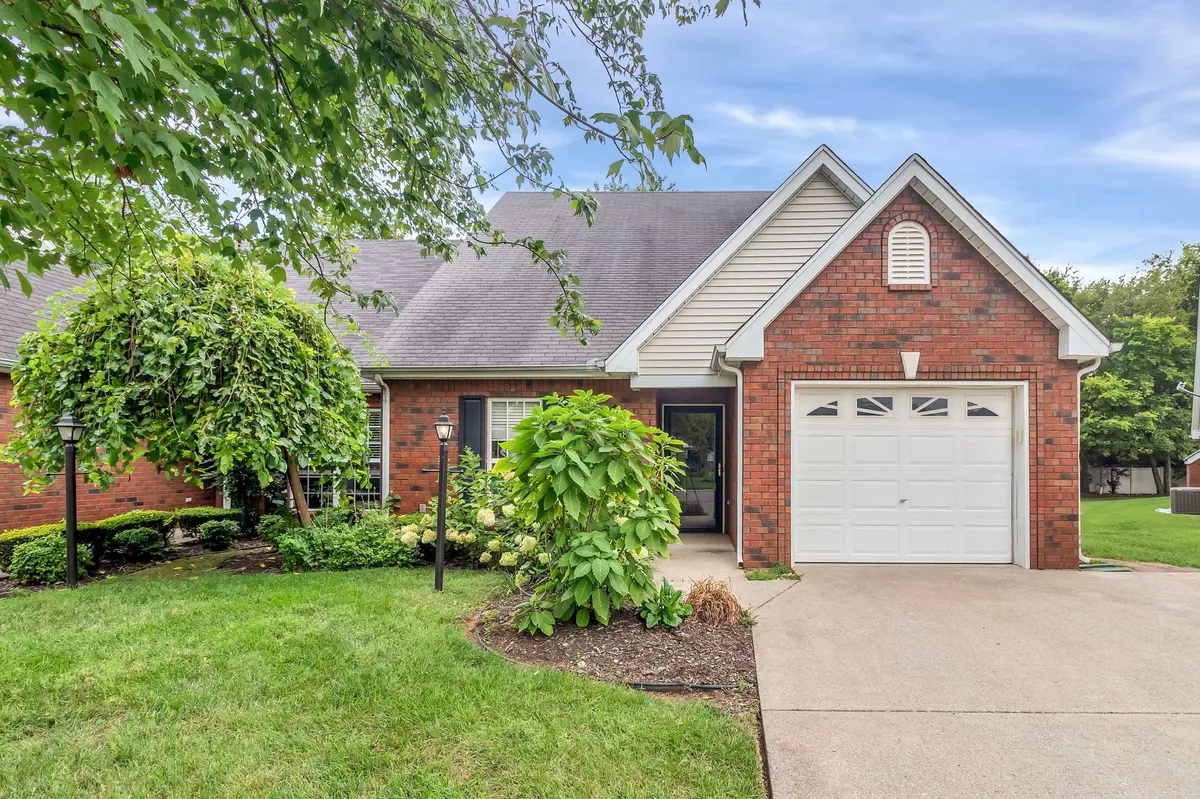$314,000
$314,900
0.3%For more information regarding the value of a property, please contact us for a free consultation.
2 Beds
2 Baths
1,179 SqFt
SOLD DATE : 08/30/2024
Key Details
Sold Price $314,000
Property Type Single Family Home
Sub Type Zero Lot Line
Listing Status Sold
Purchase Type For Sale
Square Footage 1,179 sqft
Price per Sqft $266
Subdivision Stonetrace Crossing Ph 3
MLS Listing ID 2685210
Sold Date 08/30/24
Bedrooms 2
Full Baths 2
HOA Fees $210/mo
HOA Y/N Yes
Year Built 2003
Annual Tax Amount $1,633
Lot Size 5,662 Sqft
Acres 0.13
Lot Dimensions 33.89 X 133.71 IRR
Property Description
You don't want to miss this adorable 2BR,2BA one level home in the most convenient place in town....Stonetrace Crossing! Close to everything and updated w/new paint throughout & new carpet in the bedrooms - remaining flooring is hardwood and beautiful! The family room w/gorgeous trim & fireplace can easily accommadate your crowd and, not to mention, windows w/plantation shutters on each side of the fireplace that offers tons of natural light. The white kitchen is more than spacious w/newer stove, double door'd pantry & snack bar that seats 4. This opens to the main dining area w/vaulted ceiling and is surrounded by beautiful wainscotting.This also leads you to the oversized screened in back porch. A huge plus with this property is that it backs up to, and overlooks, a beautiful treeline that adds additional privacy. There is storage above the one car garage and this place is ready for you to call home! Home must be owner occupied for a minimum of 18 months in order to rent.
Location
State TN
County Rutherford County
Rooms
Main Level Bedrooms 2
Interior
Interior Features Ceiling Fan(s), Entry Foyer
Heating Central, Natural Gas
Cooling Central Air, Electric
Flooring Carpet, Finished Wood, Tile
Fireplaces Number 1
Fireplace Y
Appliance Disposal, Microwave, Refrigerator
Exterior
Exterior Feature Garage Door Opener
Garage Spaces 1.0
Utilities Available Electricity Available, Water Available
View Y/N false
Private Pool false
Building
Story 1
Sewer Public Sewer
Water Public
Structure Type Brick
New Construction false
Schools
Elementary Schools Scales Elementary School
Middle Schools Rockvale Middle School
High Schools Rockvale High School
Others
HOA Fee Include Maintenance Grounds
Senior Community false
Read Less Info
Want to know what your home might be worth? Contact us for a FREE valuation!

Our team is ready to help you sell your home for the highest possible price ASAP

© 2024 Listings courtesy of RealTrac as distributed by MLS GRID. All Rights Reserved.
Learn More About LPT Realty







