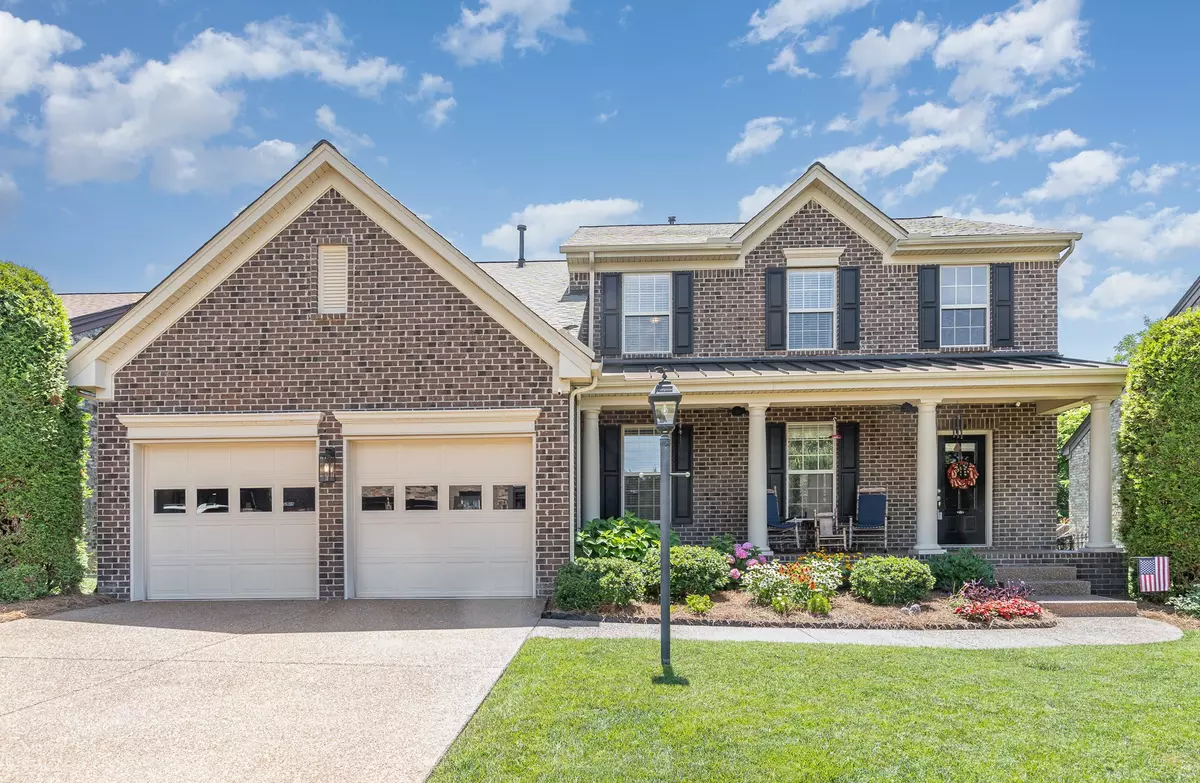$588,000
$590,000
0.3%For more information regarding the value of a property, please contact us for a free consultation.
4 Beds
3 Baths
2,688 SqFt
SOLD DATE : 09/03/2024
Key Details
Sold Price $588,000
Property Type Single Family Home
Sub Type Single Family Residence
Listing Status Sold
Purchase Type For Sale
Square Footage 2,688 sqft
Price per Sqft $218
Subdivision Cobblestone Landing Ph 2
MLS Listing ID 2673060
Sold Date 09/03/24
Bedrooms 4
Full Baths 3
HOA Fees $55/qua
HOA Y/N Yes
Year Built 2009
Annual Tax Amount $1,927
Lot Size 7,840 Sqft
Acres 0.18
Lot Dimensions 63.65 X 120 IRR
Property Description
4 bed, 3 bath, 4 side brick quality built Drees home with bonus room | 5" woodplank floors | Gourmet kitchen with island, granite counters, custom tile backsplash, & stainless appliances | Abundant natural light and picturesque views from floor to ceiling windows | New cordless blinds on back windows | Gas fireplace with stone accents surrounded by built-ins | Elegant formal dining room with wainscoting, columns, & trey ceiling | Owners suite with double vanity, soaking tub, separate shower, & generous walk-in closet | Separate AC unit for upstairs helps keep the temp balanced in extreme seasons | New covered composite deck with woodplank ceiling, recessed lights, fan, and shades | Irrigation system & level back yard | Tree-lined back yard with common area behind, playset can stay | Walk to pool & playground | zoned for the highly rated Mt Juliet High School | Wilson Co taxes | 3 miles to Music City Star commuter rail | 8 miles to BNA International Airport
Location
State TN
County Wilson County
Rooms
Main Level Bedrooms 1
Interior
Interior Features Ceiling Fan(s), Pantry
Heating Central, Natural Gas
Cooling Central Air, Electric
Flooring Carpet, Finished Wood
Fireplaces Number 1
Fireplace Y
Exterior
Exterior Feature Garage Door Opener, Irrigation System
Garage Spaces 2.0
Utilities Available Electricity Available, Water Available
View Y/N false
Private Pool false
Building
Lot Description Level
Story 2
Sewer Public Sewer
Water Public
Structure Type Brick
New Construction false
Schools
Elementary Schools Springdale Elementary School
Middle Schools West Wilson Middle School
High Schools Mt. Juliet High School
Others
Senior Community false
Read Less Info
Want to know what your home might be worth? Contact us for a FREE valuation!

Our team is ready to help you sell your home for the highest possible price ASAP

© 2024 Listings courtesy of RealTrac as distributed by MLS GRID. All Rights Reserved.






