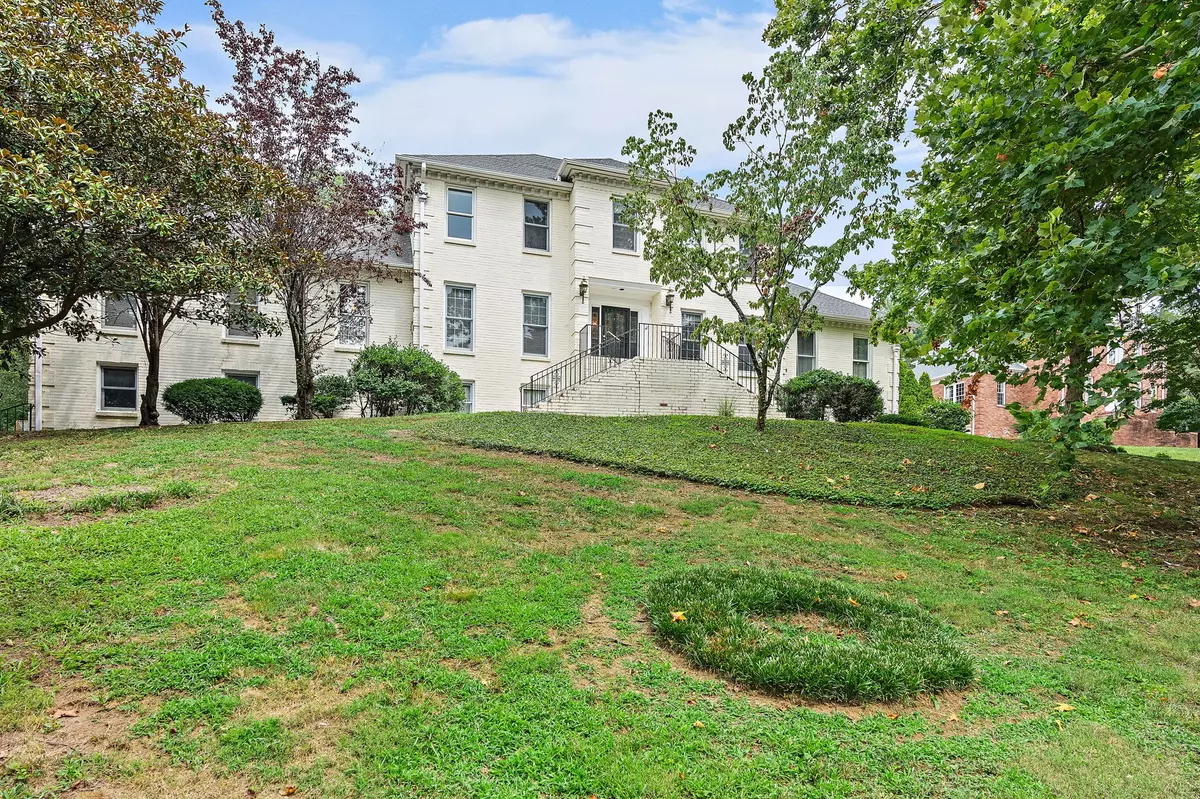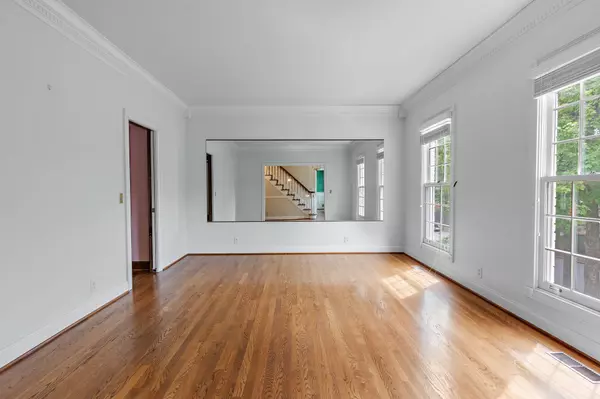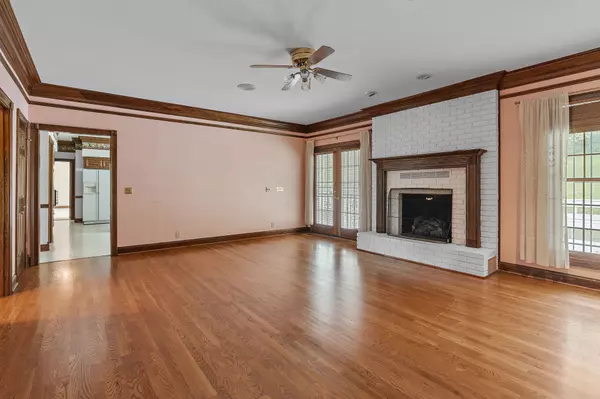$984,999
$975,000
1.0%For more information regarding the value of a property, please contact us for a free consultation.
5 Beds
5 Baths
4,636 SqFt
SOLD DATE : 09/20/2024
Key Details
Sold Price $984,999
Property Type Single Family Home
Sub Type Single Family Residence
Listing Status Sold
Purchase Type For Sale
Square Footage 4,636 sqft
Price per Sqft $212
Subdivision Burton Hills Estates
MLS Listing ID 2688802
Sold Date 09/20/24
Bedrooms 5
Full Baths 4
Half Baths 1
HOA Fees $112/mo
HOA Y/N Yes
Year Built 1987
Annual Tax Amount $6,468
Lot Size 0.540 Acres
Acres 0.54
Lot Dimensions 130 X 244
Property Description
Welcome to this lovely Estate Lot in Burton Hills. Traditional Elegance in an Unmatched Setting Overlooking Green Hills. This home is ready for its next chapter. Spacious Rooms. Open Living Spaces. Abundant Storage. Primary Bedroom on Main Level w/ Walk-in Closet, Double Vanities, Walk-in Shower, & Soaking Tub. Hardwood Floors throughout Main Living Spaces. Formal Dining Room Flows into Breakfast Area. Kitchen has Large Walk-in Pantry. Laundry on Main Level. Spacious Recreation Room on Main Level w/ Wet Bar & Storage Area. The Second Level has 3 Large Bedrooms with Walk-in Closets, along with 2 Full Bathrooms. One of the Secondary Bedrooms Hosts a Petite Balcony. Great Attic Space. The Finished Basement has Living Area, Bedroom, and Full Bathroom with Large Walk-in Closet. This space could be an office, exercise room, guest suite, or climate controlled storage. 3 Car Garage. The Backyard is well manicured and overlooks the Back Deck off the Main Level Living. Make this home your Own!
Location
State TN
County Davidson County
Rooms
Main Level Bedrooms 1
Interior
Interior Features Ceiling Fan(s), Central Vacuum, Entry Foyer, Extra Closets, Pantry, Storage, Walk-In Closet(s), Wet Bar, Primary Bedroom Main Floor
Heating Central, Natural Gas
Cooling Central Air, Electric
Flooring Carpet, Finished Wood, Tile, Vinyl
Fireplaces Number 1
Fireplace Y
Appliance Trash Compactor, Dishwasher, Dryer, Microwave, Refrigerator, Washer
Exterior
Exterior Feature Balcony, Gas Grill
Garage Spaces 3.0
Utilities Available Electricity Available, Water Available
View Y/N false
Private Pool false
Building
Story 3
Sewer Public Sewer
Water Public
Structure Type Brick
New Construction false
Schools
Elementary Schools Percy Priest Elementary
Middle Schools John Trotwood Moore Middle
High Schools Hillsboro Comp High School
Others
HOA Fee Include Recreation Facilities
Senior Community false
Read Less Info
Want to know what your home might be worth? Contact us for a FREE valuation!

Our team is ready to help you sell your home for the highest possible price ASAP

© 2025 Listings courtesy of RealTrac as distributed by MLS GRID. All Rights Reserved.






