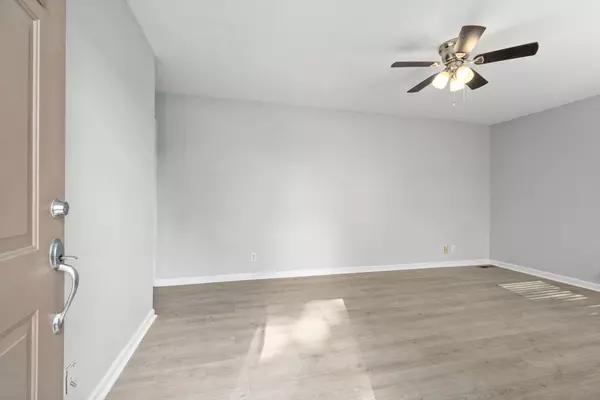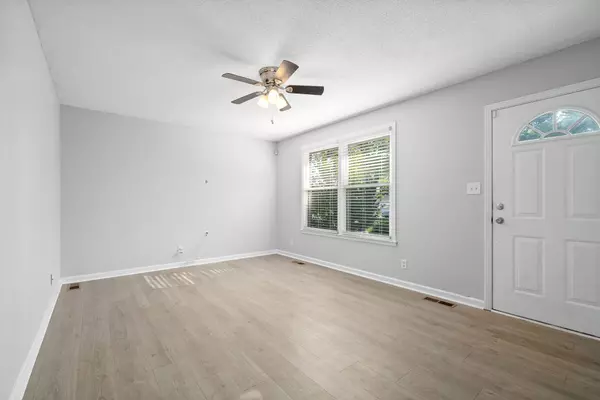$230,000
$235,000
2.1%For more information regarding the value of a property, please contact us for a free consultation.
3 Beds
1 Bath
1,100 SqFt
SOLD DATE : 09/27/2024
Key Details
Sold Price $230,000
Property Type Single Family Home
Sub Type Single Family Residence
Listing Status Sold
Purchase Type For Sale
Square Footage 1,100 sqft
Price per Sqft $209
Subdivision Russell James Proper
MLS Listing ID 2692825
Sold Date 09/27/24
Bedrooms 3
Full Baths 1
HOA Y/N No
Year Built 1982
Annual Tax Amount $1,182
Lot Size 0.560 Acres
Acres 0.56
Property Description
*One year home warranty provided*. - Welcome to this charming 3 bed 1 bath, ranch-style home offering a perfect blend of comfort, convenience, and modern updates, all set on over half an acre of land with a fenced backyard. This delightful home has been meticulously maintained! The exterior is complemented by a newer roof, ensuring both durability and peace of mind for years to come. Step inside to discover a bright and inviting interior featuring granite countertops, laminate flooring throughout (tile in the bathroom) and stainless steel appliances. Each of the three bedrooms offers comfort and privacy, with plenty of natural light and closet space. Outside, the expansive fenced yard creates a private retreat perfect for outdoor activities and gatherings. The shed in the backyard conveys with the home, offering additional storage space for tools and equipment. Located in a prime area with easy access to shopping, dining, and entertainment options! Schedule your showing today!
Location
State TN
County Montgomery County
Rooms
Main Level Bedrooms 3
Interior
Interior Features Primary Bedroom Main Floor
Heating Central, Electric
Cooling Central Air, Electric
Flooring Laminate, Tile
Fireplace Y
Appliance Dishwasher, Microwave, Refrigerator
Exterior
Exterior Feature Storage
Utilities Available Electricity Available, Water Available
View Y/N false
Roof Type Shingle
Private Pool false
Building
Story 1
Sewer Septic Tank
Water Public
Structure Type Brick
New Construction false
Schools
Elementary Schools Glenellen Elementary
Middle Schools Northeast Middle
High Schools Northeast High School
Others
Senior Community false
Read Less Info
Want to know what your home might be worth? Contact us for a FREE valuation!

Our team is ready to help you sell your home for the highest possible price ASAP

© 2025 Listings courtesy of RealTrac as distributed by MLS GRID. All Rights Reserved.






