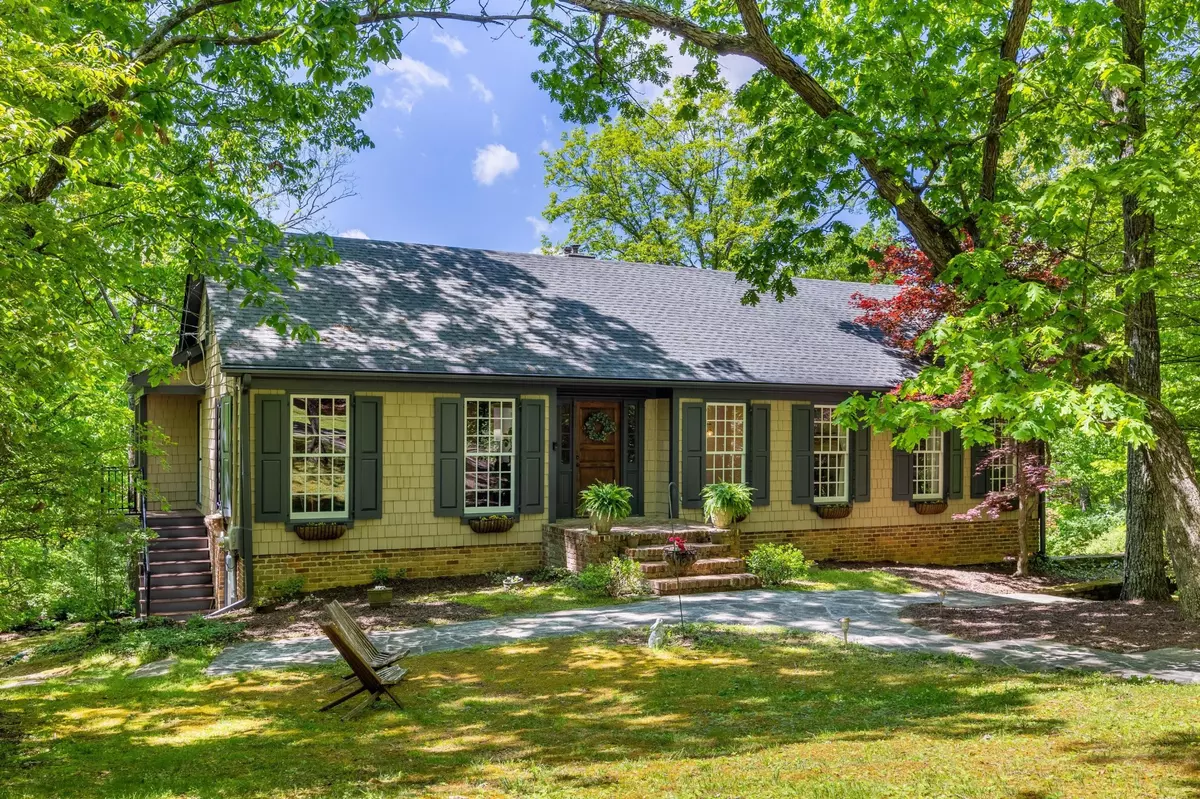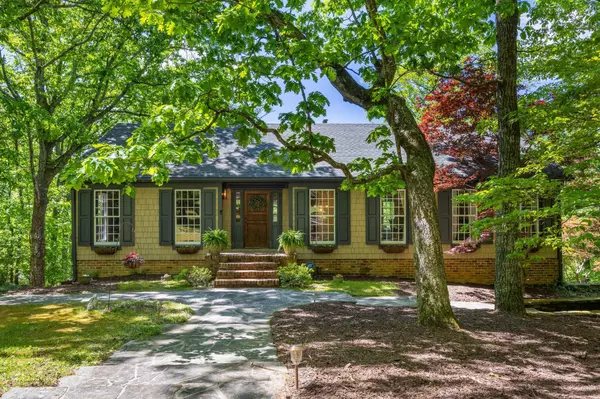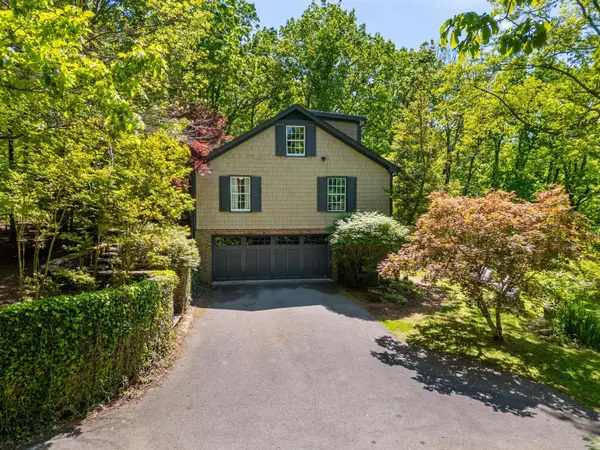$727,000
$749,000
2.9%For more information regarding the value of a property, please contact us for a free consultation.
4 Beds
3 Baths
3,281 SqFt
SOLD DATE : 06/07/2024
Key Details
Sold Price $727,000
Property Type Single Family Home
Sub Type Single Family Residence
Listing Status Sold
Purchase Type For Sale
Square Footage 3,281 sqft
Price per Sqft $221
Subdivision Elder Mountain
MLS Listing ID 2711238
Sold Date 06/07/24
Bedrooms 4
Full Baths 3
HOA Fees $95/mo
HOA Y/N Yes
Year Built 1969
Annual Tax Amount $1,905
Lot Size 2.700 Acres
Acres 2.7
Lot Dimensions 223.2X245.7X392X34.5X211
Property Description
Welcome to 1115 Cumberland Rd, located in the enchanting Elder Mountain community. This delightful cottage-style home offers 4 bedrooms and 3 full bathrooms, creating a cozy haven that feels straight out of a storybook. Stepping onto the property, you'll be captivated by the timeless charm of the brick and shake exterior. Meticulously maintained and updated, this home features mostly hardwood and tile floors throughout. The interior is bathed in natural light, thanks to the abundance of windows that allow you to bask in the beauty of the park-like surroundings. The spacious living room welcomes you with a warm fireplace creating a perfect spot for relaxation or entertaining guests. Adjacent to the living room, the large dining room is an inviting space for family gatherings and memorable meals. In the heart of the home, the updated kitchen offers granite counters, stainless steel appliances, Viking cooktop, tile floor and stunning views of backyard's greenery. Step outside onto the covered side porch, complete with updated trex decking and new railing, and savor the tranquility of outdoor living. The main level is home to the master suite and a guest bedroom. The master suite is generously sized, featuring a sitting area, an en-suite bathroom, and a spacious walk-in closet. The guest bedroom also enjoys access to a renovated full bath. Upstairs, a versatile bonus room awaits, perfect for use as a home office, studio, or additional bedroom. A large walk-in attic off the bonus room provides ample storage space for your belongings. The terrace level offers a cozy family room with a tile floor, fireplace, and a reading area with built-in bookcases, creating an inviting space to unwind. Two additional bedrooms on this level are spacious and share a full bathroom. The oversized garage includes a workshop/potting area, providing plenty of room for hobbies and projects.
Location
State TN
County Marion County
Interior
Interior Features Open Floorplan, Primary Bedroom Main Floor
Heating Central, Electric, Stove
Cooling Central Air, Electric
Flooring Finished Wood, Tile
Fireplaces Number 2
Fireplace Y
Appliance Washer, Microwave, Dryer, Dishwasher
Exterior
Exterior Feature Garage Door Opener
Garage Spaces 2.0
Utilities Available Electricity Available
View Y/N false
Roof Type Other
Private Pool false
Building
Lot Description Wooded, Other
Story 1.5
Sewer Septic Tank
Structure Type Brick,Other
New Construction false
Schools
Elementary Schools Jasper Elementary School
Middle Schools Jasper Middle School
High Schools Marion Co High School
Others
Senior Community false
Read Less Info
Want to know what your home might be worth? Contact us for a FREE valuation!

Our team is ready to help you sell your home for the highest possible price ASAP

© 2025 Listings courtesy of RealTrac as distributed by MLS GRID. All Rights Reserved.






