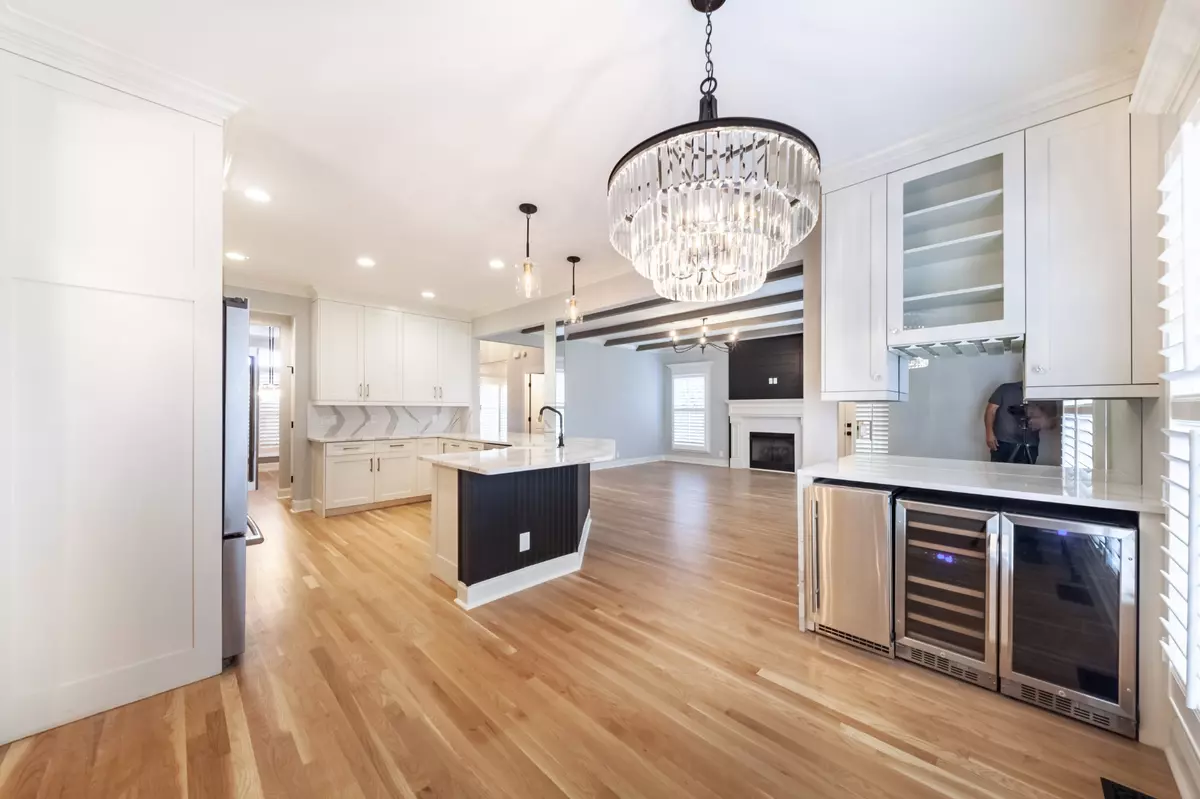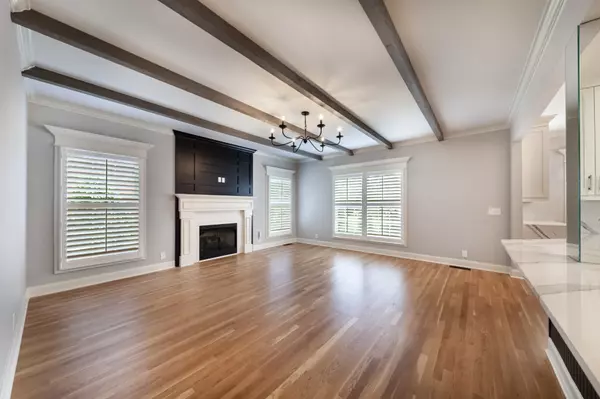$785,000
$820,000
4.3%For more information regarding the value of a property, please contact us for a free consultation.
4 Beds
4 Baths
2,888 SqFt
SOLD DATE : 10/01/2024
Key Details
Sold Price $785,000
Property Type Single Family Home
Sub Type Single Family Residence
Listing Status Sold
Purchase Type For Sale
Square Footage 2,888 sqft
Price per Sqft $271
Subdivision Northwoods Sec 13
MLS Listing ID 2669974
Sold Date 10/01/24
Bedrooms 4
Full Baths 3
Half Baths 1
HOA Fees $8/ann
HOA Y/N Yes
Year Built 2007
Annual Tax Amount $4,428
Lot Size 0.290 Acres
Acres 0.29
Lot Dimensions 94.49 X 127.08 IRR
Property Description
Exceptionally Beautiful 4 Bed, 3 1/2 Bath Stunning Brick Home Professionally Designed and Renovated inside a quiet cul de sac within Desirable Northwoods. Jenn Air appliances, open to the Living Room with a wood beam ceiling, gas fireplace and views of your manicured property. Breakfast Area with a view, Beautiful Dining Room, Executives Office with Custom Bookshelves highlighted with Stunning Chandeliers, Wet Bar, 2 Pantries and Guest Bath. A Custom Staircase welcomes you to the second level. Elegance and Luxury describe the primary suite with a stunning walk-in shower with soaker tub, double vanities and custom closet. The second level offers 3 additional large ensuite bedrooms with custom closets, a laundry room and bonus room. Outside enjoy a picturesque, fenced yard, covered areas, patios and the tranquility of a heated in-ground pool and waterfall fountain. Two Car Garage is finished, heated/cooled with a separate work area and professional epoxy floors
Location
State TN
County Rutherford County
Interior
Interior Features Entry Foyer, Extra Closets, High Ceilings, Pantry, Storage, Walk-In Closet(s), Water Filter, Wet Bar
Heating Central
Cooling Central Air
Flooring Finished Wood, Tile
Fireplaces Number 1
Fireplace Y
Appliance Trash Compactor, Dishwasher, Disposal, Ice Maker, Microwave, Refrigerator
Exterior
Exterior Feature Irrigation System
Garage Spaces 2.0
Utilities Available Water Available
View Y/N false
Private Pool false
Building
Story 2
Sewer Public Sewer
Water Public
Structure Type Brick
New Construction false
Schools
Elementary Schools John Pittard Elementary
Middle Schools Oakland Middle School
High Schools Oakland High School
Others
Senior Community false
Read Less Info
Want to know what your home might be worth? Contact us for a FREE valuation!

Our team is ready to help you sell your home for the highest possible price ASAP

© 2024 Listings courtesy of RealTrac as distributed by MLS GRID. All Rights Reserved.
Learn More About LPT Realty







