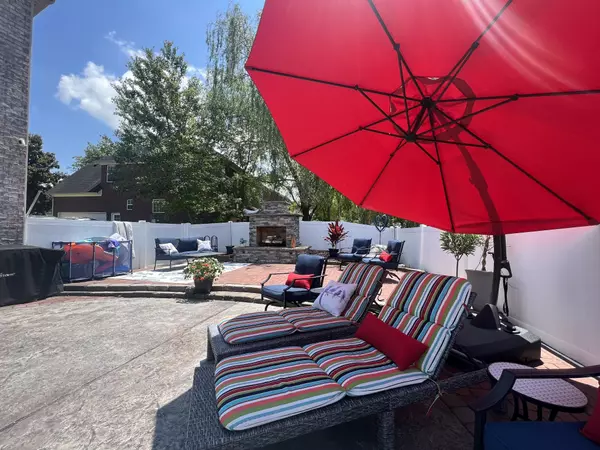$849,900
$849,900
For more information regarding the value of a property, please contact us for a free consultation.
6 Beds
4 Baths
4,470 SqFt
SOLD DATE : 10/07/2024
Key Details
Sold Price $849,900
Property Type Single Family Home
Sub Type Single Family Residence
Listing Status Sold
Purchase Type For Sale
Square Footage 4,470 sqft
Price per Sqft $190
Subdivision Berkshire Sec 6
MLS Listing ID 2663356
Sold Date 10/07/24
Bedrooms 6
Full Baths 3
Half Baths 1
HOA Fees $51/mo
HOA Y/N Yes
Year Built 2005
Annual Tax Amount $4,522
Lot Size 0.320 Acres
Acres 0.32
Lot Dimensions 63.48 X 150 IRR
Property Description
Buy this home and you'll never want to leave! 6 bedrooms with fresh paint and new carpet :: New LVP throughout downstairs including primary bedroom :: stainless appliances including double oven, induction cooktop :: renovated half bath :: house wide audio system w/built in speakers + speakers in backyard :: Huge! 2 level bonus room with bar, projector, screen and surround sound speakers :: ring doorbell & 2 exterior cameras :: tankless gas hot water heater :: front yard irrigation :: Saltwater pool in backyard with 2 speed pump (Jandy), heater (1 year old, gas), saltwater cartridge filter, robotic pool cleaner (wifi/app capabilities) :: outdoor entertaining area with stamped concrete, outdoor fireplace, outdoor kitchen area with granite countertops :: separate fenced backyard area perfect for kid's play area and/or pets :: wonderful neighborhood with 2 pools, clubhouse, playground & basketball courts.
Location
State TN
County Rutherford County
Rooms
Main Level Bedrooms 1
Interior
Interior Features Ceiling Fan(s), Entry Foyer, High Ceilings, Pantry, Redecorated, Walk-In Closet(s), Primary Bedroom Main Floor, High Speed Internet
Heating Central, Dual
Cooling Central Air, Electric
Flooring Carpet, Laminate, Tile
Fireplaces Number 1
Fireplace Y
Appliance Dishwasher, Disposal, Microwave
Exterior
Exterior Feature Garage Door Opener, Smart Camera(s)/Recording, Irrigation System
Garage Spaces 3.0
Pool In Ground
Utilities Available Electricity Available, Water Available, Cable Connected
View Y/N true
View City
Roof Type Shingle
Private Pool true
Building
Lot Description Level
Story 2
Sewer Public Sewer
Water Public
Structure Type Brick
New Construction false
Schools
Elementary Schools Blackman Elementary School
Middle Schools Blackman Middle School
High Schools Blackman High School
Others
HOA Fee Include Recreation Facilities
Senior Community false
Read Less Info
Want to know what your home might be worth? Contact us for a FREE valuation!

Our team is ready to help you sell your home for the highest possible price ASAP

© 2024 Listings courtesy of RealTrac as distributed by MLS GRID. All Rights Reserved.
Learn More About LPT Realty







